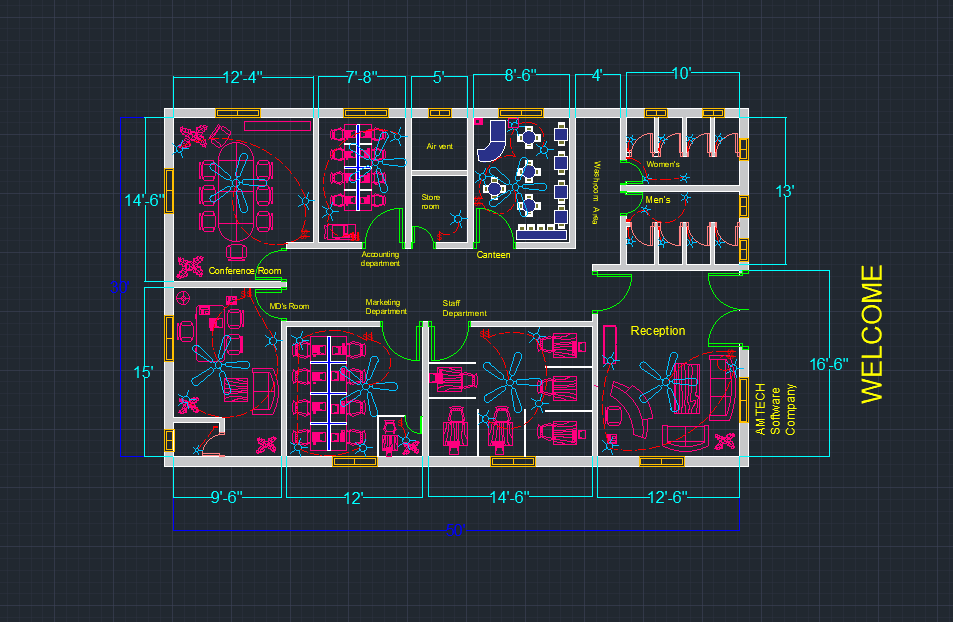Design Office DWG Section for AutoCAD

Plant – sections – details – dimensions – Equipment
Drawing labels, details, and other text information extracted from the CAD file (Translated from Spanish):
low, emergency exit, up, meeting room, superintendence, supervisor, printer, cafeteria, warehouse medicines, file, general cellar, reception, induction room, s.h. general, office, perimeter street, emergency exit, ramp, hall, s.h. h, s.h. m, to sewage treatment plant, symbology, floor grid, evacuation point, flow direction, register box, yee, reducer, water supply see detail, water point, furniture, modular desk with drawer, item , ergonomic chair, stackable visitor chair, modular meeting table, ergonomic meeting chair, printer’s desk, trash cans, melamine kitchen cabinet, refrigerator, circular table, stackable stools, microwave, corkboard, water dispenser, desk for tv , modular metal filing cabinet, sofa, acrylic slate, detail of doors, detail of windows, two sheets with polystyrene filling. integrated with interior vertical reinforcements. support for hinge, reinforcement for door closers and sheet metal, general bodega, s.h. h, name, number, area chart, bathrooms, total, supervision, offices, electrical installations, indicated, double florescent lamp, simple florescent lamp, single switch, double switch, switch switch, multiple switch, lighting circuit, electrical outlet circuit, panel breakers, air conditioning, telephone, intercom bell, television antenna, card reader, infocus, microphone, liquid slate, smoke detector, siren, manual alarm, dd cut, ee cut, level of terrain, imported improvement, stone ball , mooring chain, beam cutting ladder, technical specifications, longitudinal, bending of rods, sanitary and electrical., diameter, size, column and beams for staircase rest, hook, steel, floor system, steel, support profiles for foil, cellar, sh general, meeting room, downpour sewage, downpour rainwater, modulated false sky p. high, upper floor, section b b ‘hydrosanitary details, facades, covered floor, ground floor, perspectives, distribution of areas p. low, water facilities, distribution of areas p. low, sanitary facilities, cuts, modulated false sky p. low, structural planes, foundations, structural plans, roof details, structural plans, stair detail, structural plans, floor plan, structural plans, detail beams, plinths, columns and chains, structural details
Raw text data extracted from CAD file:
| Language | Spanish |
| Drawing Type | Section |
| Category | Office |
| Additional Screenshots |
 |
| File Type | dwg |
| Materials | Steel, Other |
| Measurement Units | Metric |
| Footprint Area | |
| Building Features | |
| Tags | autocad, banco, bank, bureau, buro, bürogebäude, business center, centre d'affaires, centro de negócios, Design, details, dimensions, DWG, equipment, escritório, immeuble de bureaux, la banque, office, office building, offices, plant, prédio de escritórios, section, sections |







