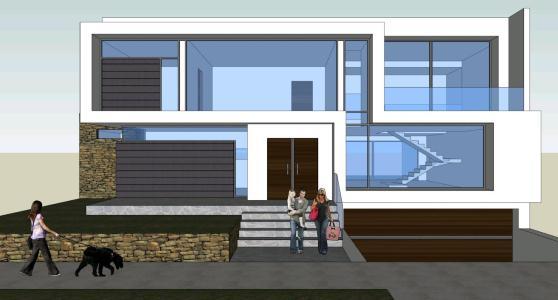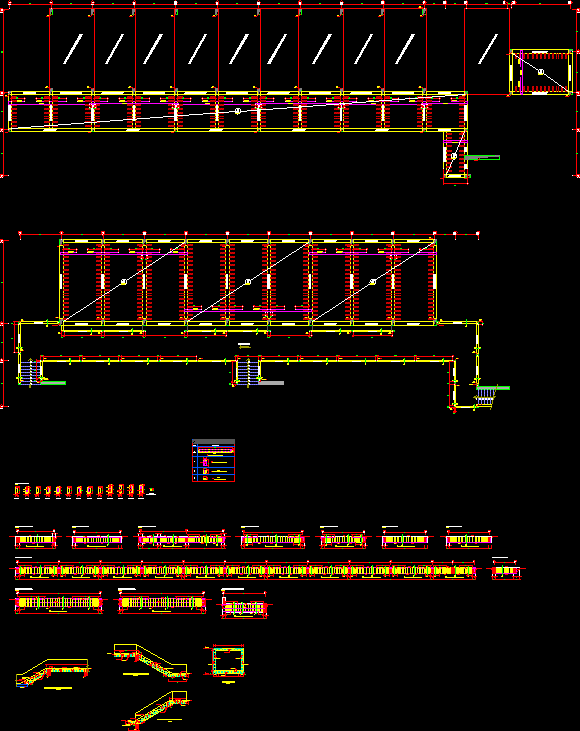Design An Outdoor Club DWG Block for AutoCAD
ADVERTISEMENT

ADVERTISEMENT
Design clu floors deck and landscape design
Drawing labels, details, and other text information extracted from the CAD file:
lift, section a – a’, bamboo, pebbles, water spout, parapet wall, flower bed, toilet, parapet wall, illuminating screen, pargola, water body, floor tiles, stage, rope lights under the stage, floor lights, square step made of toughen glass, cantilever water spout, flower beds, section b – b’, section c – c’, grooves in floor, gazebo, grooves in wall illuminated with lights, paragola, sand, toughened glas, water tank
Raw text data extracted from CAD file:
| Language | English |
| Drawing Type | Block |
| Category | Retail |
| Additional Screenshots |
 |
| File Type | dwg |
| Materials | Glass, Other |
| Measurement Units | Metric |
| Footprint Area | |
| Building Features | Deck / Patio |
| Tags | autocad, block, CLUB, commercial, deck, Design, DWG, floors, landscape, mall, market, outdoor, shopping, supermarket, trade |







