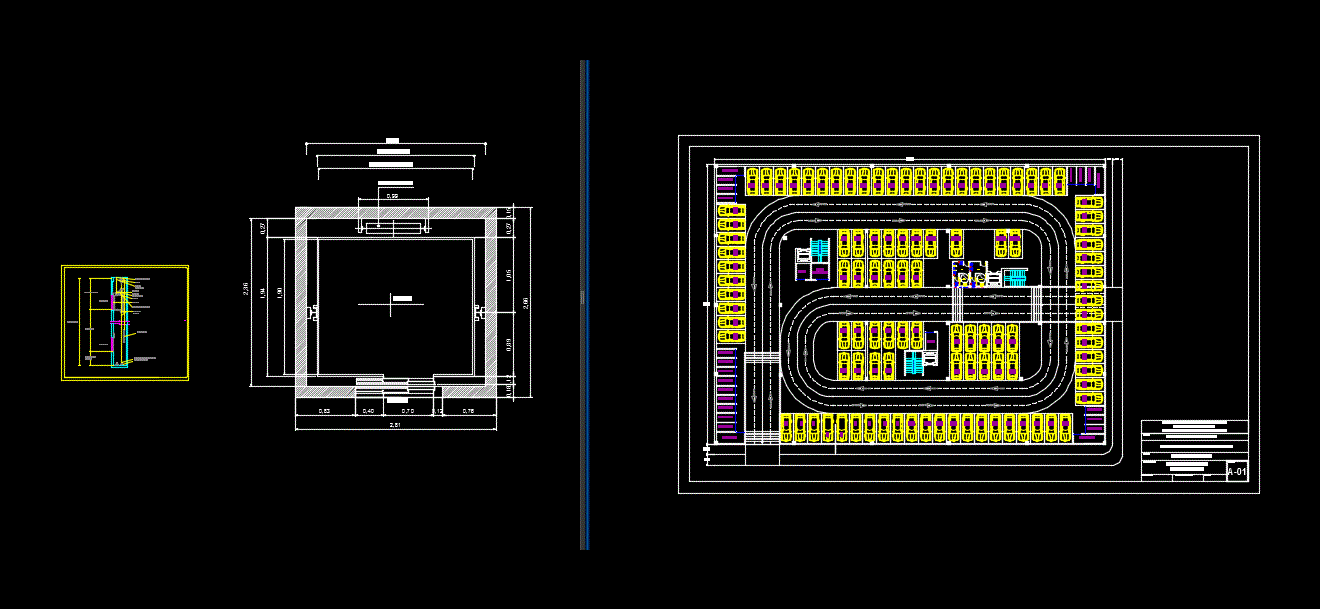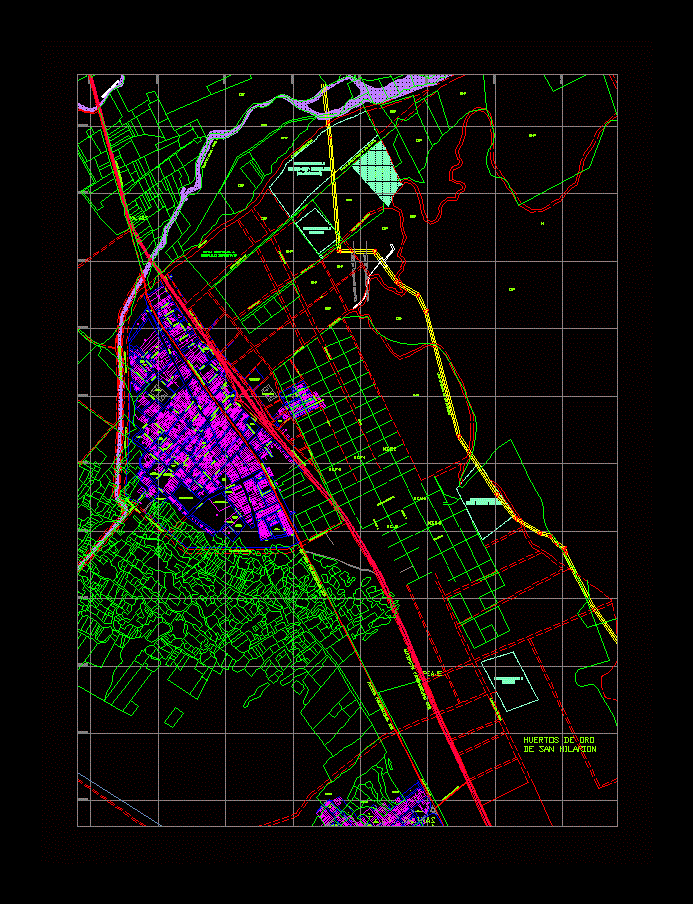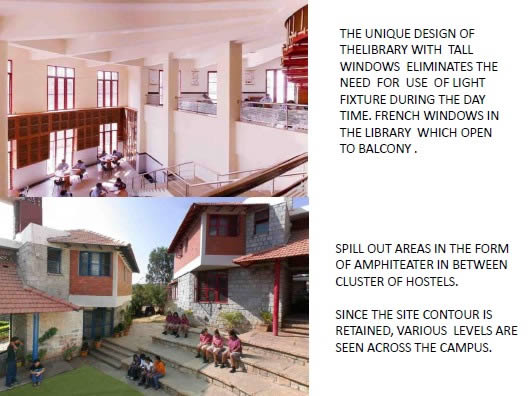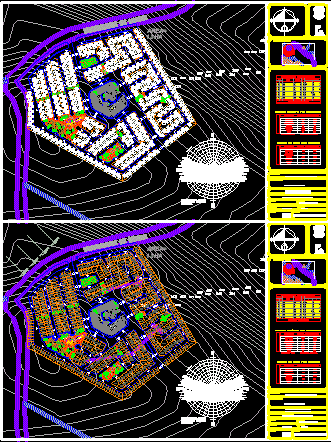Design Of Parking In A Basement 2D DWG Block for AutoCAD
ADVERTISEMENT

ADVERTISEMENT
2d drawing plant – DIMENSIONS
Drawing labels, details, and other text information extracted from the CAD file (Translated from Spanish):
elevator, deposit, dump, distribution plan, drawing :, sheet :, scale :, academic department of structures, national university of engineering, faculty of civil engineering, delivery date :, members :, jhon war, distribution of environments for parking , teacher :, design in the construction, course :, venero carrasco luigi, sshh, cabin, toilet, bathroom, ss.hh. men, ss.hh. women, ss.hh. handicapped, paper dispenser, lavatory, urinal, hanger, wastebasket, metal waste bin, elevator, access, box, platform, interior cabin, counterweight, total height, overrun, travel, well depth, upper anchor, pulley, overweight, lower anchor, track pulley, tension cables, doors, tractor, spring damper, leveling cam, control panel
Raw text data extracted from CAD file:
| Language | Spanish |
| Drawing Type | Block |
| Category | Transportation & Parking |
| Additional Screenshots | |
| File Type | dwg |
| Materials | Other |
| Measurement Units | Metric |
| Footprint Area | |
| Building Features | Garden / Park, Elevator, Parking |
| Tags | autocad, basement, block, car park, Design, dimensions, drawing, DWG, estacionamento, parking, parkplatz, parkplatze, plant, stationnement |








