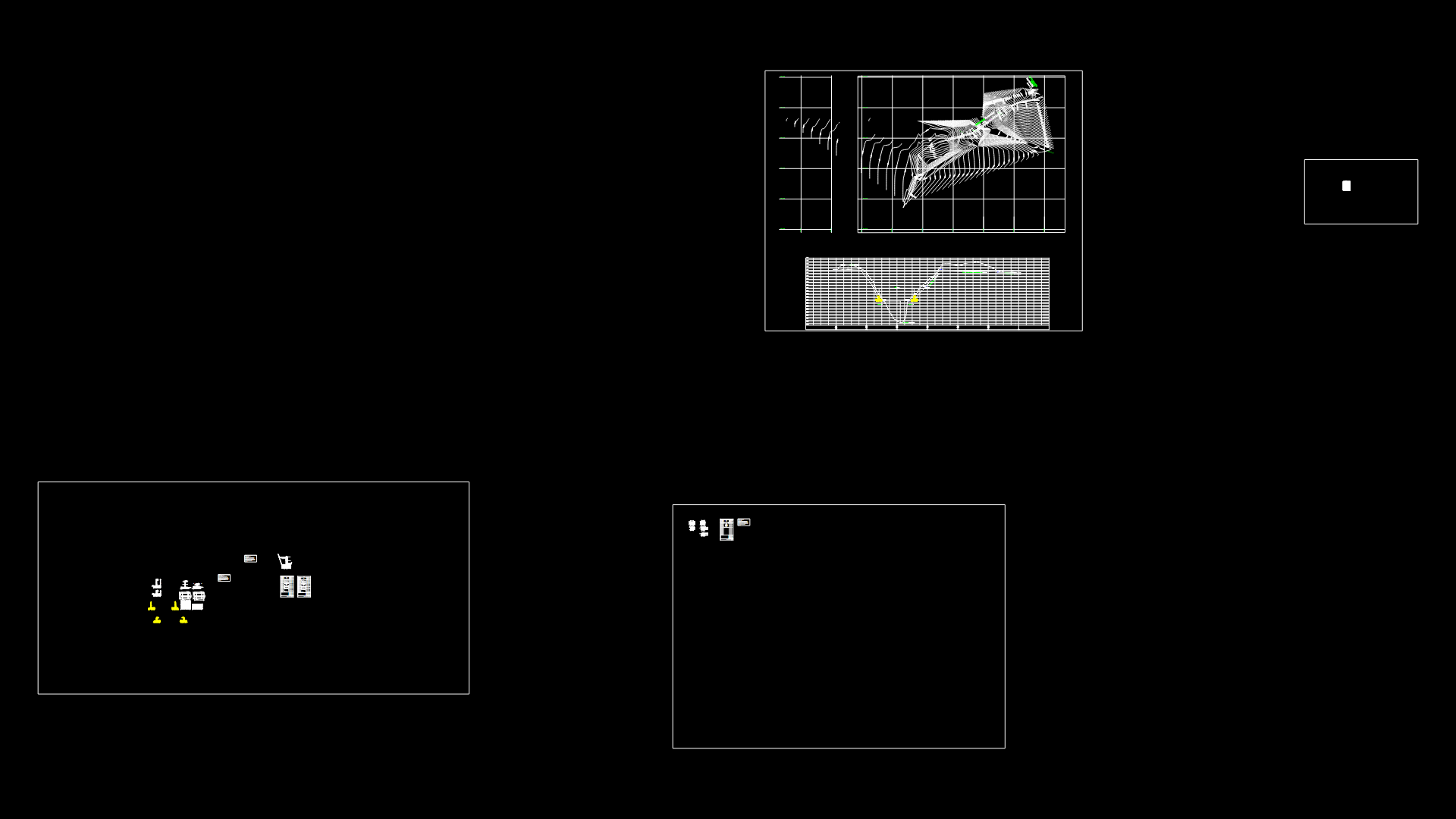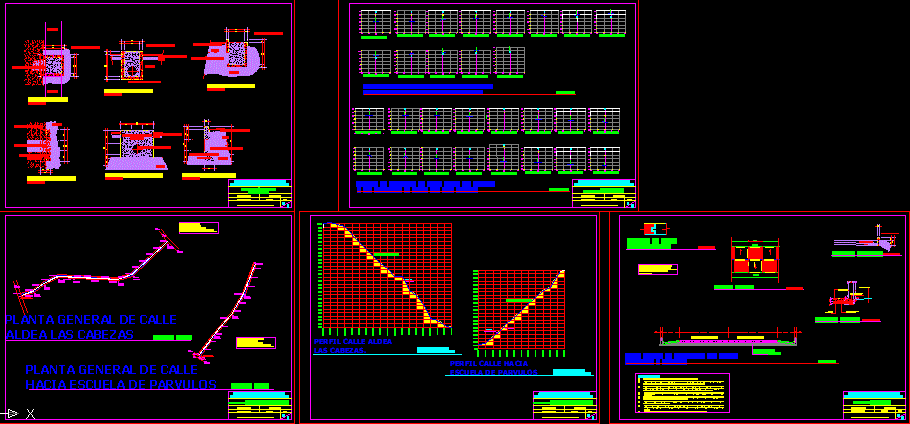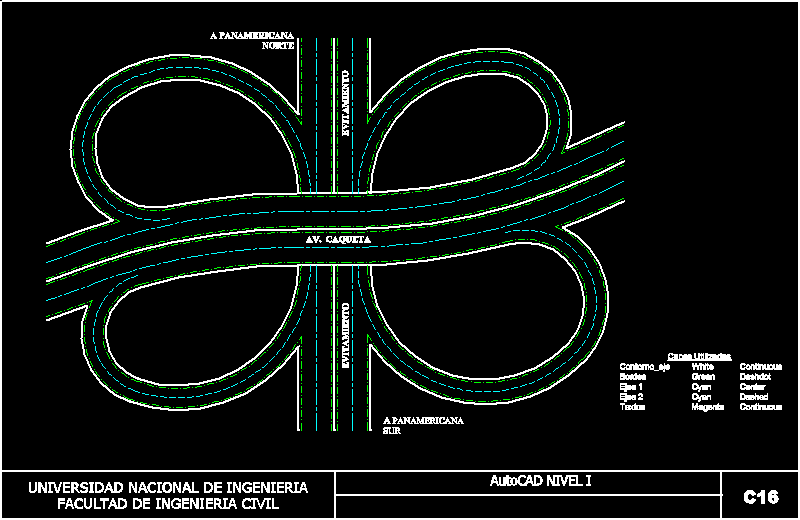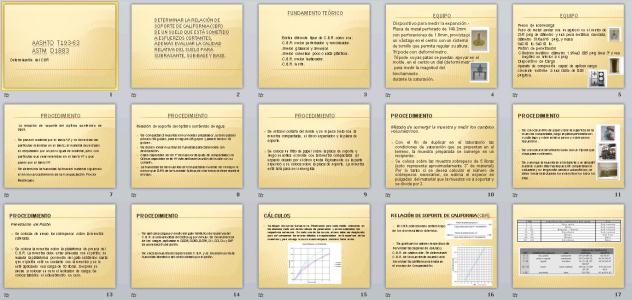Design Peatonal Street Zaruma DWG Full Project for AutoCAD
ADVERTISEMENT
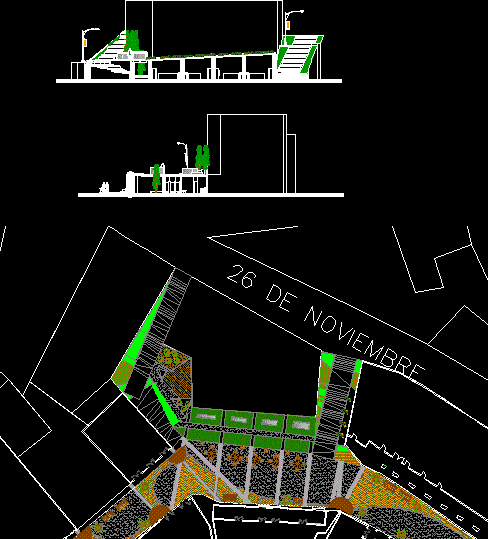
ADVERTISEMENT
Like reference for any similar project – Urban furniture – Types of facades – Lighting
Drawing labels, details, and other text information extracted from the CAD file (Translated from Spanish):
cleaning room, bolivar, august, gripping mortar, ceramic, girder, pavement, stone, replantillo, underside of slab, slab, insulation, mesh and insulation, vegetation, drainage layer formed by, plastic sheet and geotextiles, membrane waterproofing, gravel, metal mesh, membrane protection, location :, theme: urban regeneration of a pedestrian street-gastronomic sector, student :, teacher :, date :, scale :, sheet :, constructive detail, cross section, longitudinal section restaurant
Raw text data extracted from CAD file:
| Language | Spanish |
| Drawing Type | Full Project |
| Category | Roads, Bridges and Dams |
| Additional Screenshots |
 |
| File Type | dwg |
| Materials | Plastic, Other |
| Measurement Units | Metric |
| Footprint Area | |
| Building Features | |
| Tags | autocad, Design, DWG, facades, full, furniture, HIGHWAY, lighting, pavement, peatonal, Project, reference, Road, route, street, types, urban |
