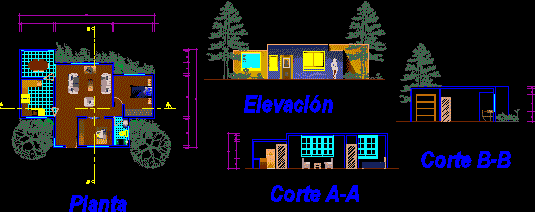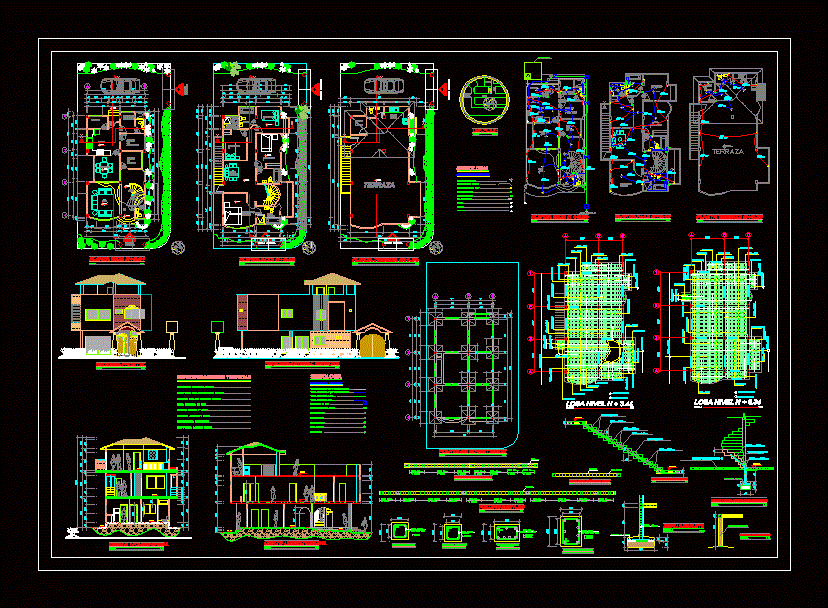Design Shack On Stilts DWG Block for AutoCAD
ADVERTISEMENT

ADVERTISEMENT
Design cottage, furnished and facades, three bounded plants are included. Comprises of the following environments: living room, kitchen two bedrooms and a laundry toilet
Drawing labels, details, and other text information extracted from the CAD file (Translated from Spanish):
entrance, laundry, woodwork, faldon, wooden railing, staircase, railing, regilla, design :, drps, development:, shingle, wooden lining, paral, pile, front facade, right side facade, rear facade, left side facade , wood turning screw, see detail, wooden rulers
Raw text data extracted from CAD file:
| Language | Spanish |
| Drawing Type | Block |
| Category | House |
| Additional Screenshots |
 |
| File Type | dwg |
| Materials | Wood, Other |
| Measurement Units | Metric |
| Footprint Area | |
| Building Features | |
| Tags | apartamento, apartment, appartement, aufenthalt, autocad, block, bounded, casa, chalet, comprises, cottage, Design, dwelling unit, DWG, environments, facades, furnished, haus, house, hut, included, living, logement, maison, plants, residên, residence, shack, unidade de moradia, villa, wohnung, wohnung einheit |








