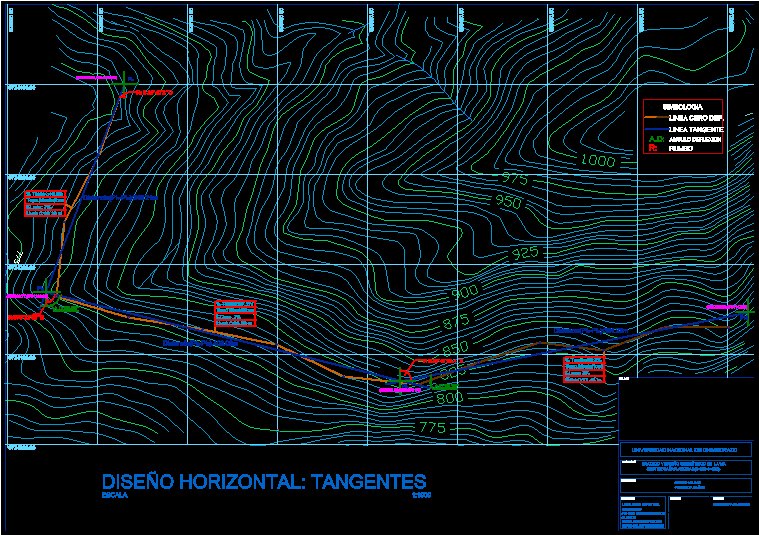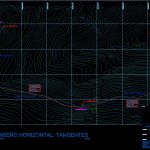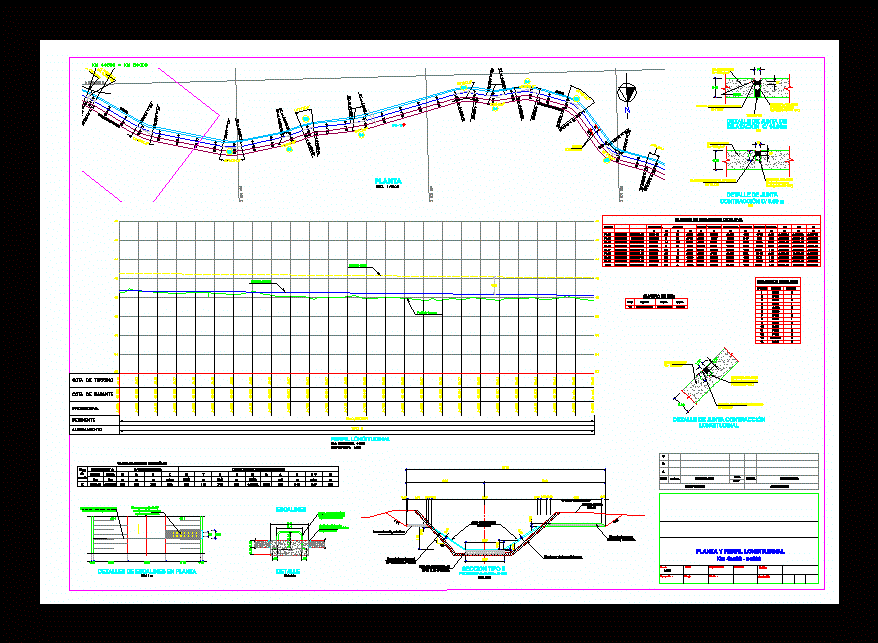Design Via DWG Block for AutoCAD

Planimetria – Contour – Coordinates
Drawing labels, details, and other text information extracted from the CAD file (Translated from Spanish):
mooring chain, h.ciclopeo, scale :, sheet iron, mc., no., type, hook, cut, total, plinths, dimensions, long., observation, chains, columns, types of irons, volumes of work , item, description, subtotal, unit, excavation of plinths, soil improvement, replantillo, hs in plinths, excavation of foundations, h ciclopeo in plinths, hs in chains, hs in columns, sheet of reinforcement steel, brand, cant. , long. total, observations, axis a, axis b, d, axis c, stirrups chains, stirrups columns, stamps :, contains :, revise :, drawing :, location :, project :, ing.victor velasquez, -province cañar, -canton cañar, national university of chimborazo, drawing: luis buñay., teacher: ing. victor velasquez, indicated, -line zero definitive, zero line def., simbología, -tangents, -rumbos, -points of intersection :, -angles of deflection, -distance tangents, tangent line, angle deflection, ad :, course, topo.montañosa, layout and geometric design of the way, horizontal design: tangents
Raw text data extracted from CAD file:
| Language | Spanish |
| Drawing Type | Block |
| Category | Roads, Bridges and Dams |
| Additional Screenshots |
 |
| File Type | dwg |
| Materials | Steel, Other |
| Measurement Units | Metric |
| Footprint Area | |
| Building Features | |
| Tags | autocad, block, contour, coordinates, Design, DWG, HIGHWAY, pavement, planimetria, Road, route, topography |








