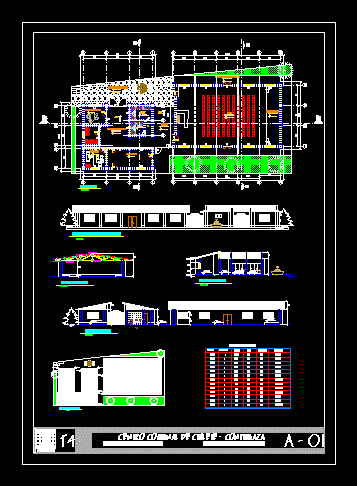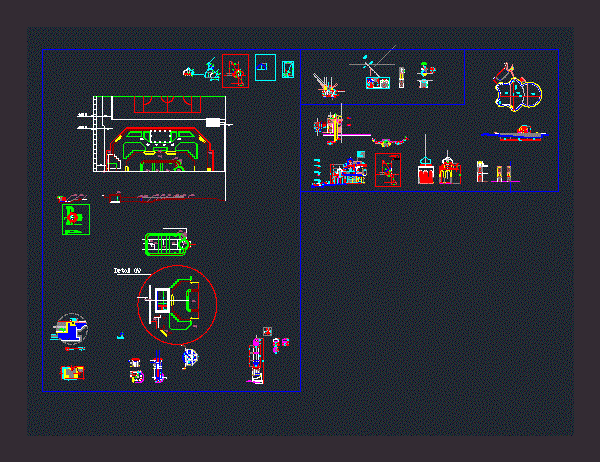Designed In Adobe DWG Full Project for AutoCAD

The project is a community center located in the district of the Province of Chilete Contumaza – Cajamarca; has 2 volumetrics; The first has to do with the administrative area and the other a sum; their manufacture is adobe. The roof structure is based beams and wood trusses .
Drawing labels, details, and other text information extracted from the CAD file (Translated from Spanish):
white, sshh, ladies, gentlemen, hall, topico, booths, warehouse, administration, wooden truss, isometry, galvanized steel, ridge, galvanized fixed to belts, steel corrugated iron, ridge assembly, belts, galvanized, nail calamine, typical detail of ridge, fastening belts, typical detail, cement floor, exterior npt, interior npt, isometric, buttresses, hearth, main elevation, floor, cut a – a, cut b – b, ladies ss.hh, administration , interior patio, sum, patio, simple concrete crowning, internal patio, corrugated sheet roof, roof plane, flooring detail, wooden beam detail side view, wooden beam detail front view, wooden beam, angle, cement polished, corridor, ss.hh men, distance from the wall, architecture, communal center of chilete – contumaza, student: arevalo ignacio joy, cathedra: lopez galvez jose a., receptive hall, boulder, perimeter path, code, width, alt or, sill, material, box vain, glass, ——, wood, quantity, stage, metal, pluvial drain, cut c – c, detail of wall meeting and wooden truss, communal center of tabacal – contumaza, details cartelas – truss
Raw text data extracted from CAD file:
| Language | Spanish |
| Drawing Type | Full Project |
| Category | House |
| Additional Screenshots | |
| File Type | dwg |
| Materials | Concrete, Glass, Steel, Wood, Other |
| Measurement Units | Metric |
| Footprint Area | |
| Building Features | Deck / Patio |
| Tags | adobe, apartamento, apartment, appartement, aufenthalt, autocad, cajamarca, casa, center, chalet, community, community center, designed, district, dwelling unit, DWG, full, haus, house, located, logement, maison, Project, province, residên, residence, unidade de moradia, villa, wohnung, wohnung einheit |








