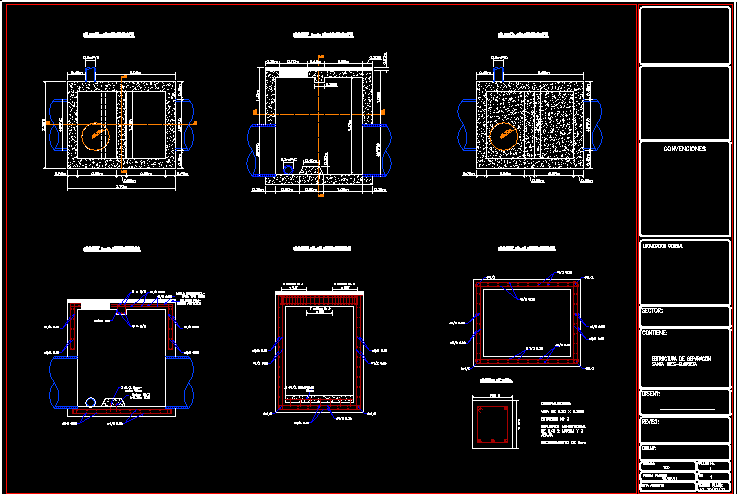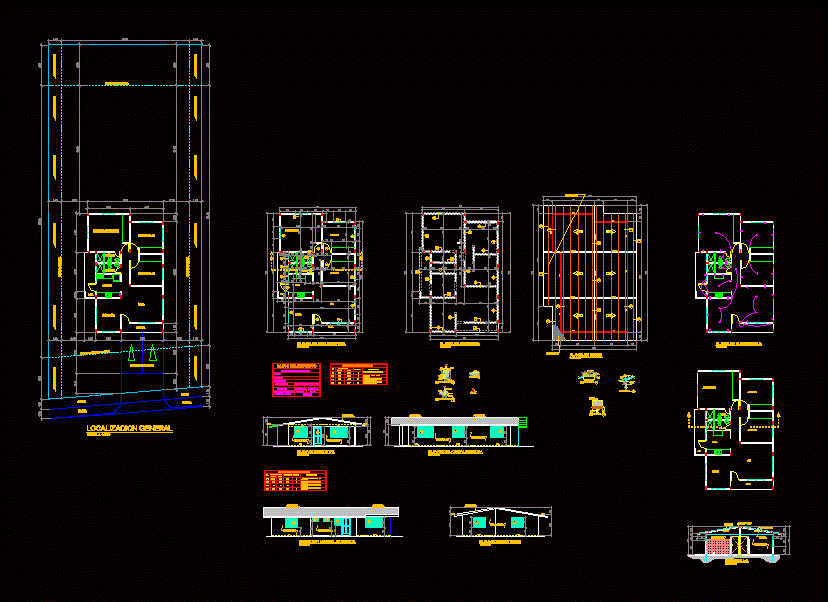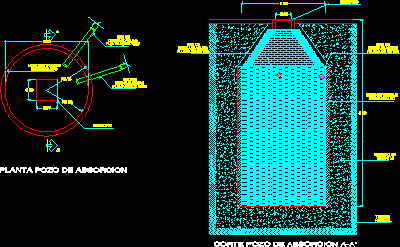Designing A Structure Of Separation DWG Detail for AutoCAD

Compose the construction detail of a structure of separation of wastewater and rainwater, with specific dimensions according to the diameters of the pipes of the existing infrastructure.
Drawing labels, details, and other text information extracted from the CAD file (Translated from Spanish):
Total weight, total length, Walls, amounts of work, location, shape, do not., diameter, top, Quantities without, Include mesh, mesh, just one, Taches, Separated, Pvc, Cto, Pvc, Cto, dimensions, reinforcement, reinforcement, Mesh type, Asphalt filler, Welded mesh type, Asphalt filling, Welded mesh type, Taches, Separated, Rados, Straps, Stirrups, reinforcement, Rados, Construction company logo, Conventions, Who designed, Who draws, revised, Approved, date, observations, Development manager, Content of the plan, scale, date, from:, Plan on, Obserbations: stirrup beam nth longitudinal reinforcement from top to bottom. Coating, Rados, sector:, drawing:, General location, from:, design:, Contains:, revised:, Flat version:, Path file:, Conventions, Plan no., Date plot:, scale:, Mesh type, Asphalt filling, Stirrups, Taches, Rados, reinforcement, Cut reinforcements, Separated, beam, dimensions, Of holy separation, Observations: stirrup beam nth longitudinal reinforcement from top to bottom. Coating, Stirrups in the, Stirrups in the
Raw text data extracted from CAD file:
| Language | Spanish |
| Drawing Type | Detail |
| Category | Mechanical, Electrical & Plumbing (MEP) |
| Additional Screenshots |
 |
| File Type | dwg |
| Materials | |
| Measurement Units | |
| Footprint Area | |
| Building Features | Car Parking Lot |
| Tags | autocad, construction, Design, designing, DETAIL, diameters, dimensions, DWG, einrichtungen, facilities, gas, gesundheit, l'approvisionnement en eau, la sant, le gaz, machine room, maquinas, maschinenrauminstallations, provision, rainwater, separation, specific, structure, wasser bestimmung, wastewater, water |








