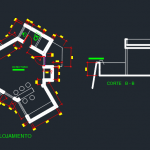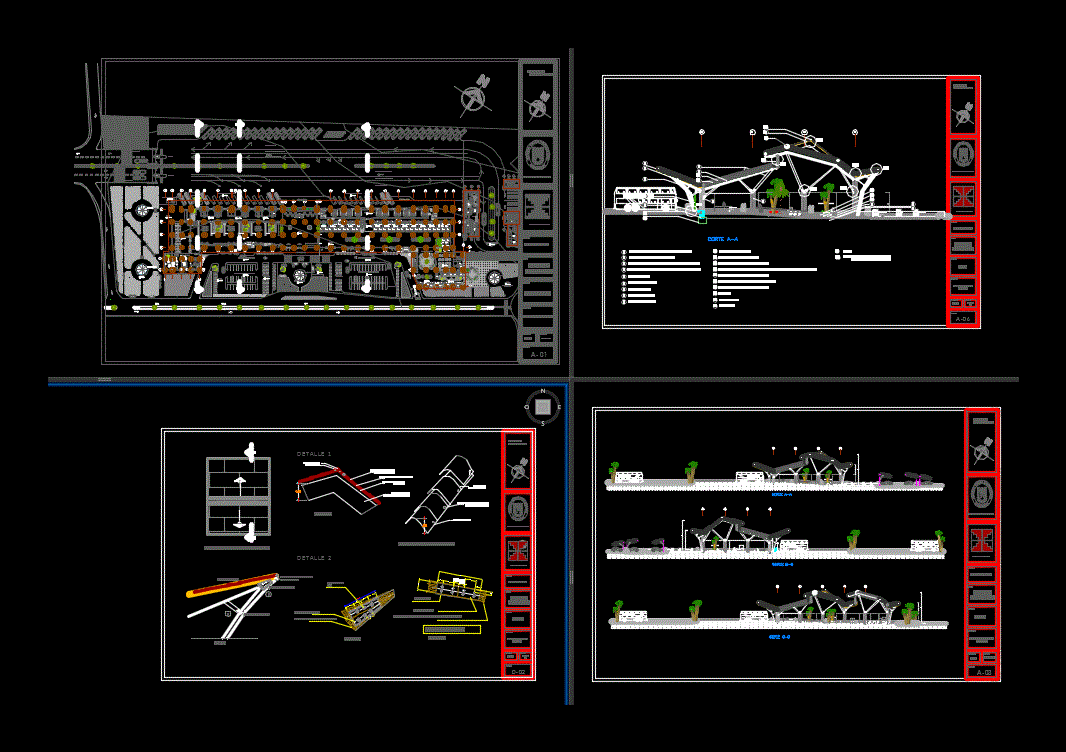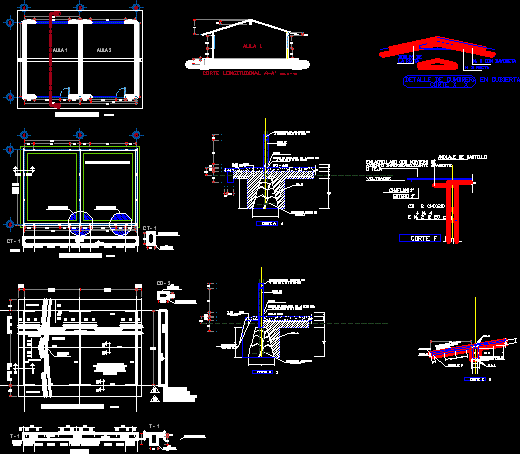Destination Resort 2D DWG Design Section for AutoCAD
ADVERTISEMENT

ADVERTISEMENT
This Resort is composed of three buildings, you can see the architectural details of the buildings of the central square, in one of the buildings are the bedrooms, with their respective bathrooms, the dining room, and the kitchen, and in the other building Is the multipurpose room, and the service area
| Language | Spanish |
| Drawing Type | Section |
| Category | Hotel, Restaurants & Recreation |
| Additional Screenshots |
    |
| File Type | dwg, zip |
| Materials | Concrete, Steel |
| Measurement Units | Metric |
| Footprint Area | 150 - 249 m² (1614.6 - 2680.2 ft²) |
| Building Features | |
| Tags | 2d, autocad, bathrooms, building, Design, DWG, elevations, Hotel, inn, plants, resort, section, sections, tourist resort, villa |








