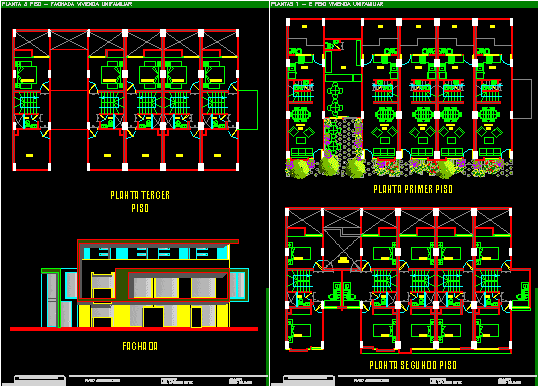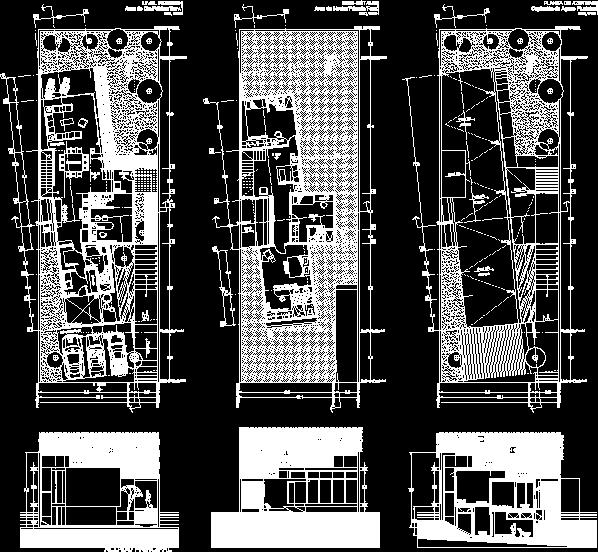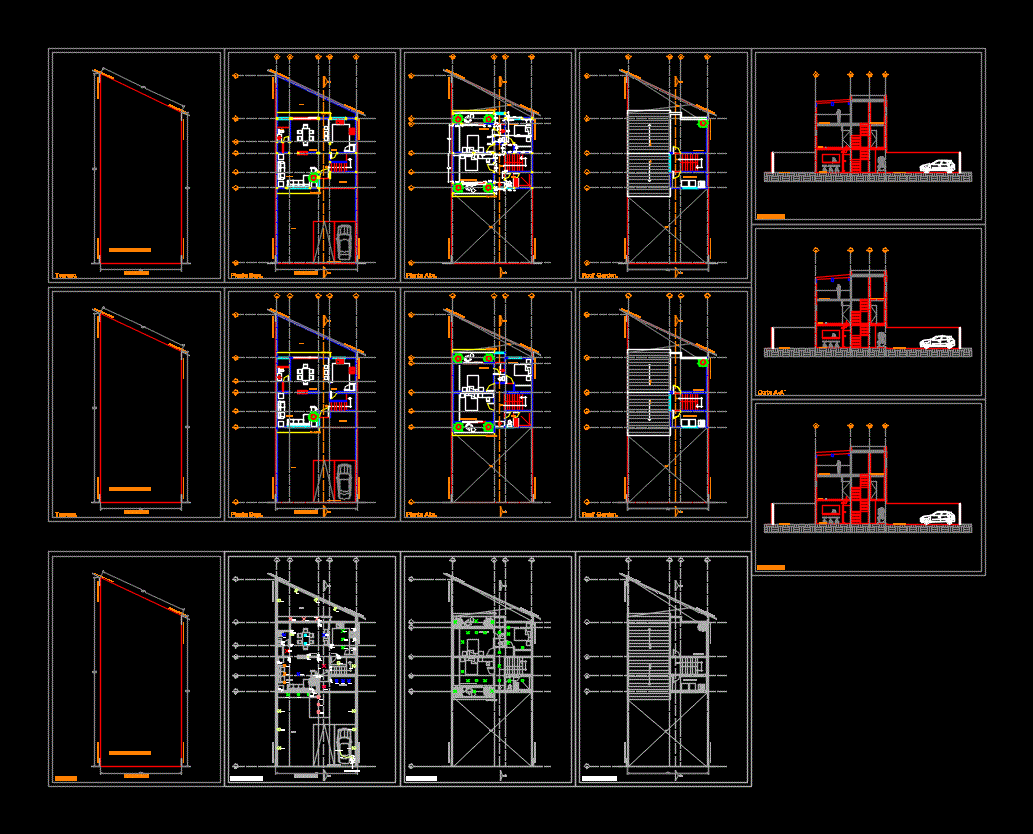Detached House 3x12mts DWG Block for AutoCAD
ADVERTISEMENT

ADVERTISEMENT
Single Family 3 bedrooms 2 bathrooms and a service, terrace; patio.cocina, living room and dining room. In an area of ??3X12 metro.Fachada
Drawing labels, details, and other text information extracted from the CAD file (Translated from Galician):
p. of arq. enrique guerrero hernández., p. of arq. adrian a. romero arguelles., p. of arq. francisco espitia ramos., p. of arq. hugo suárez ramírez., faculty of arts-dept. architecture, university of narino, architectural plane, professor :, arq. mauricio ortiz, student :, thin diego, patio terrace, patio, kitchen, dining room, bathroom, alcove princ., terrace, facade, third floor plan, second floor plan, first floor plan, future extension, local
Raw text data extracted from CAD file:
| Language | Other |
| Drawing Type | Block |
| Category | House |
| Additional Screenshots |
|
| File Type | dwg |
| Materials | Other |
| Measurement Units | Metric |
| Footprint Area | |
| Building Features | Deck / Patio |
| Tags | apartamento, apartment, appartement, aufenthalt, autocad, bathrooms, bedrooms, block, casa, chalet, detached, dining, dwelling unit, DWG, Family, haus, house, living, logement, maison, residên, residence, room, service, single, terrace, unidade de moradia, villa, wohnung, wohnung einheit, xmts |








