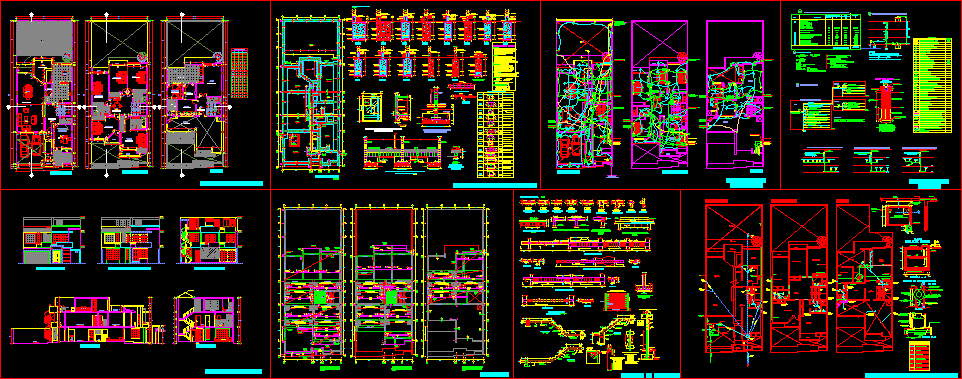Detached House 4 Bedrooms DWG Block for AutoCAD
ADVERTISEMENT

ADVERTISEMENT
4 bedroom family house, with bathroom suite, garage, pergola wooden floor to ceiling, general foundations, structures, plumbing, cutting.
Drawing labels, details, and other text information extracted from the CAD file (Translated from Spanish):
bath suite, bathroom, bedroom, breakfast, dining room, l.m., bat, ppa, b.i., ll.p., ll.m., cs.s., reserve tank, wooden ceiling machimbrada, wooden roll top, int wall. plastering, loading wall, common tiles, mamp. ext full revocation
Raw text data extracted from CAD file:
| Language | Spanish |
| Drawing Type | Block |
| Category | House |
| Additional Screenshots |
 |
| File Type | dwg |
| Materials | Wood, Other |
| Measurement Units | Metric |
| Footprint Area | |
| Building Features | Garage |
| Tags | apartamento, apartment, appartement, aufenthalt, autocad, bathroom, bedroom, bedrooms, block, casa, chalet, detached, dwelling unit, DWG, Family, floor, garage, haus, house, installation, logement, maison, pergola, Project, residên, residence, suite, unidade de moradia, villa, wohnung, wohnung einheit, wooden |








