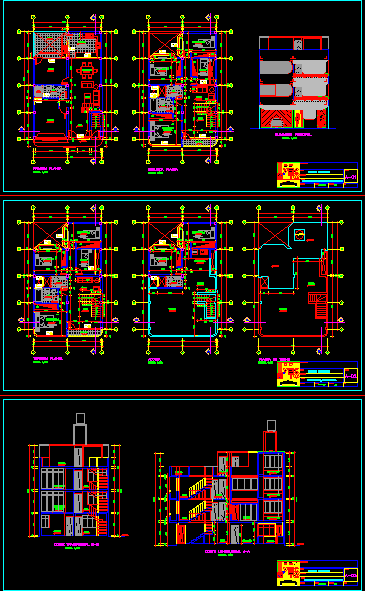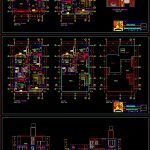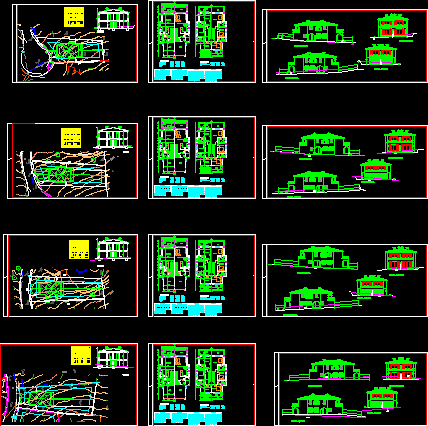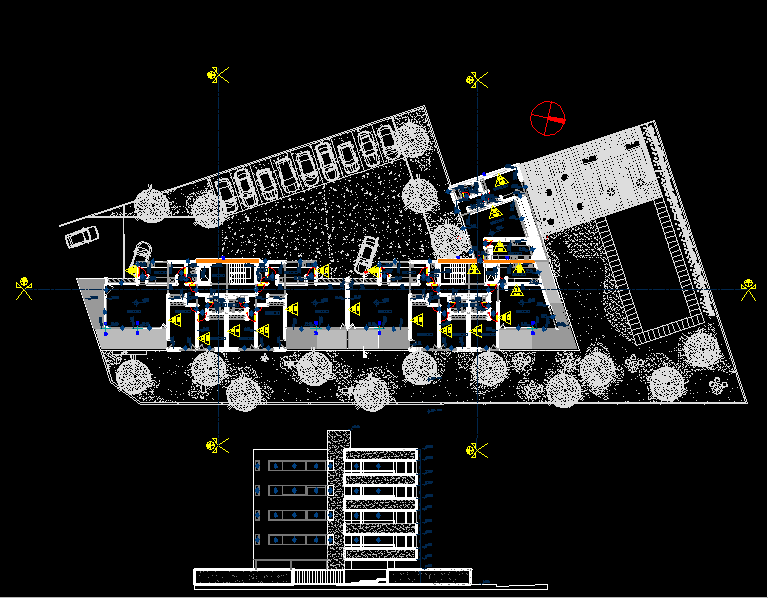Detached House 8×13 DWG Block for AutoCAD
ADVERTISEMENT

ADVERTISEMENT
8×13 MULTI-FAMILY HOUSING BEDROOMS AND GARAGE AND WORKSHOP
Drawing labels, details, and other text information extracted from the CAD file (Translated from Spanish):
garage, workshop, patio, kitchen, dining room, living room, ceiling projection, living room, master bedroom, low ceiling projection, first floor, second floor, detached house, owners, work, plan, drawing, date, scale, rev., lamina:, arq, hall, balcony, projection of second floor, garden, interior, color america white, floor celima, color granilla nevada, color stone bone, proy. high furniture, third floor, roof terrace, terrace, laundry, cross section b-b, longitudinal cut a-a, main elevation, roof plant, elevator tank, location, cross section and longitudinal section
Raw text data extracted from CAD file:
| Language | Spanish |
| Drawing Type | Block |
| Category | House |
| Additional Screenshots |
 |
| File Type | dwg |
| Materials | Other |
| Measurement Units | Metric |
| Footprint Area | |
| Building Features | Garden / Park, Deck / Patio, Garage, Elevator |
| Tags | apartamento, apartment, appartement, aufenthalt, autocad, bedrooms, block, casa, chalet, detached, dwelling unit, DWG, garage, haus, house, Housing, logement, maison, multifamily, residên, residence, single, unidade de moradia, villa, wohnung, wohnung einheit, workshop |








