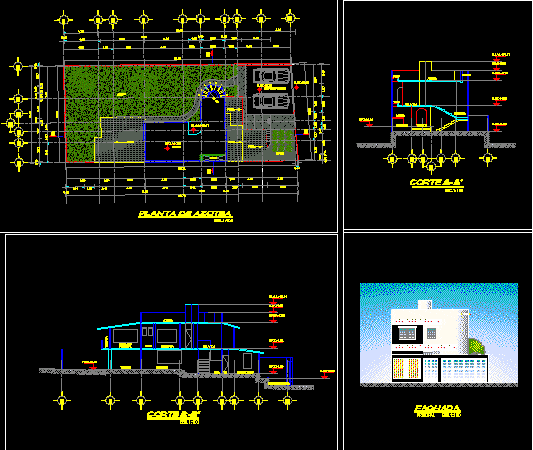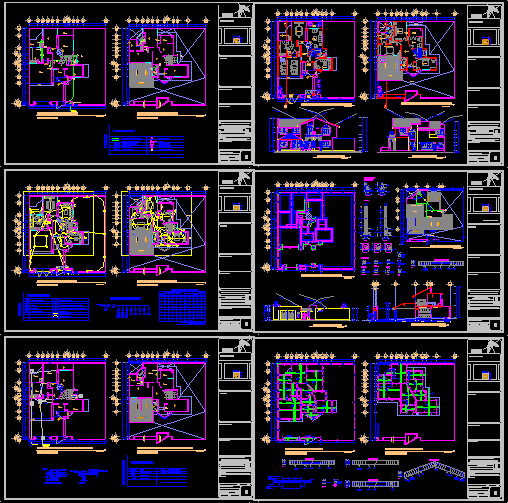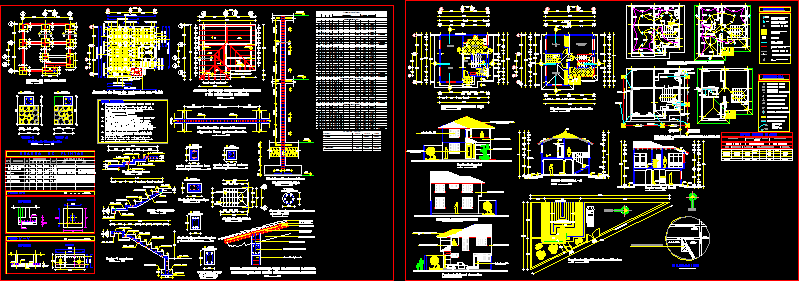Detached House In Beach DWG Detail for AutoCAD
ADVERTISEMENT

ADVERTISEMENT
House located in Tortuga – Plants – cut – Details sustainable – limited
Drawing labels, details, and other text information extracted from the CAD file (Translated from Spanish):
npt., court a – a, ntt., bar, dining room, kitchen, sshh, garden, laundry, music room, receipt, hall, pedilubium, gym, sshh, terrace, pool, entrance service, room, court b – b, frontal city enclosure, frontal beach elevation, aquarium, frontal elevation city, grotto, water mirror, architectural design ii, arq. Alejandro Padilla, Arch. manuel alvarado island, est. vasquez apoloni joel, cesar vallejo university, detached house on the beach
Raw text data extracted from CAD file:
| Language | Spanish |
| Drawing Type | Detail |
| Category | House |
| Additional Screenshots |
 |
| File Type | dwg |
| Materials | Other |
| Measurement Units | Metric |
| Footprint Area | |
| Building Features | Garden / Park, Pool |
| Tags | apartamento, apartment, appartement, aufenthalt, autocad, beach, casa, chalet, Cut, detached, DETAIL, details, dwelling unit, DWG, haus, house, Housing, limited, located, logement, maison, plants, residên, residence, residential house, sustainable, townhouse, unidade de moradia, villa, wohnung, wohnung einheit |








