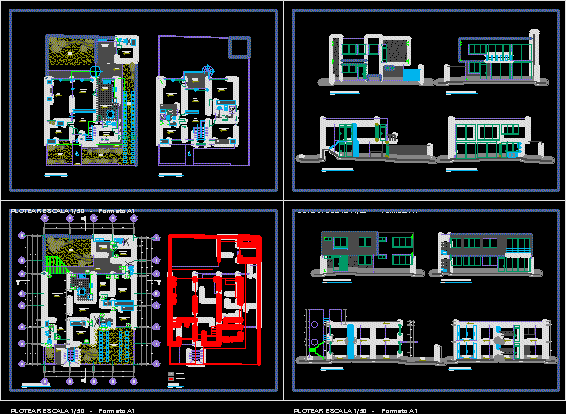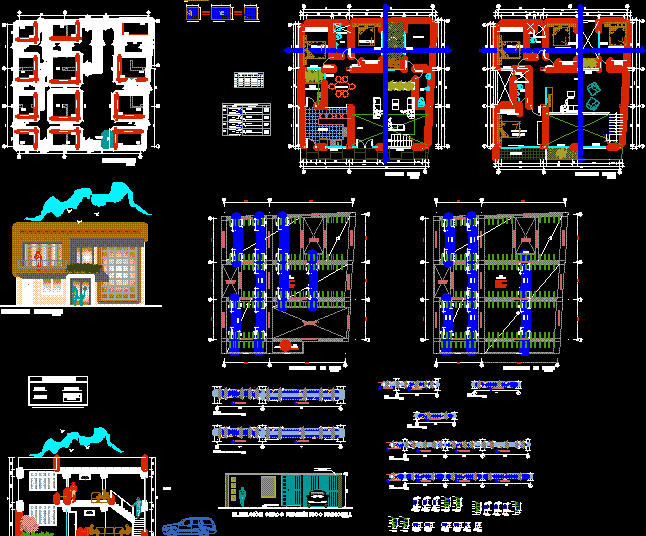Detached House With Construction Details DWG Full Project for AutoCAD

Townhouse project one story, with overall plant location, plant architecture bounded; plant foundations and their details, floor and ceiling details, elevations, cross section and box doors.
Drawing labels, details, and other text information extracted from the CAD file (Translated from Spanish):
dining room, living room, parking, kitchen, master bedroom, lav., portal, sidewalk, grass, construction line, lateral retreat, general location, later removal, architecture plant, foundation plant, roof plant, floor of horm, natural soil, concrete, filled with, base of horm., select material, det. type foundation, tile, compact filler, finished floor, concrete floor, concrete, det. goes. ò c.a., declivity, det. of ridge, v-a, wall of blocks, det. roof, va., bubble type thermal insulation, regional location, total areas, volume, roll, folio, doc., farm, location :, zoning :, closed area, description, open area, property:, project data, single family residence, field data, construction areas, frontal elevation, npa, right lateral elevation, rear elevation, left lateral elevation, nsv, rainwater, electricity plant, aa section, suspended ceiling, observations, quantity, high, vain finished , no., width, doorframe, wood decorative door, paint finish, expanded, iron and mesh door, sill, window box, lattice window with type fence, French
Raw text data extracted from CAD file:
| Language | Spanish |
| Drawing Type | Full Project |
| Category | House |
| Additional Screenshots |
 |
| File Type | dwg |
| Materials | Concrete, Wood, Other |
| Measurement Units | Metric |
| Footprint Area | |
| Building Features | A/C, Garden / Park, Parking |
| Tags | apartamento, apartment, appartement, architecture, aufenthalt, autocad, bounded, casa, chalet, construction, construction details, detached, details, dwelling unit, DWG, foundations, full, haus, house, Housing, location, logement, maison, plant, Project, residên, residence, story, townhouse, unidade de moradia, villa, wohnung, wohnung einheit |








