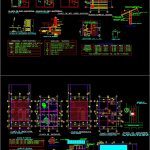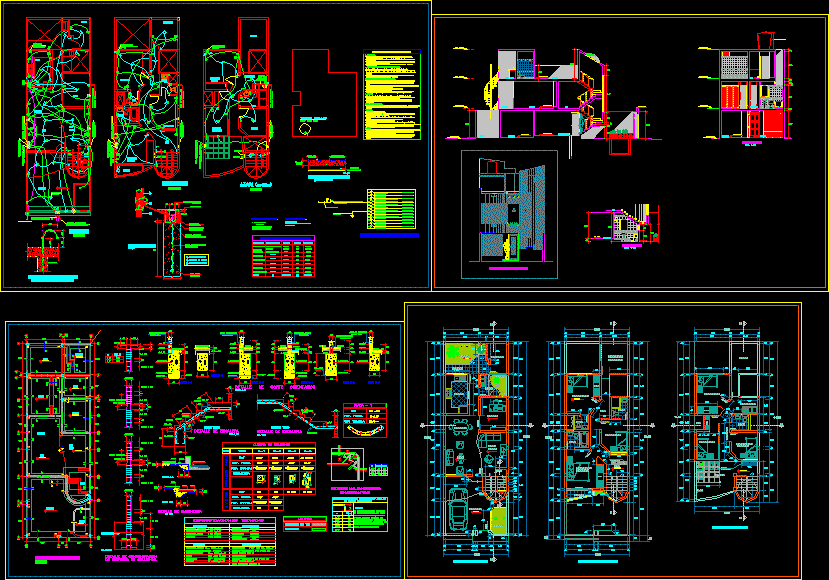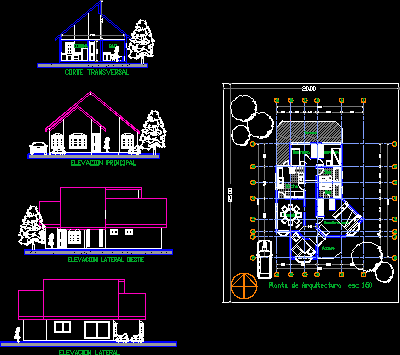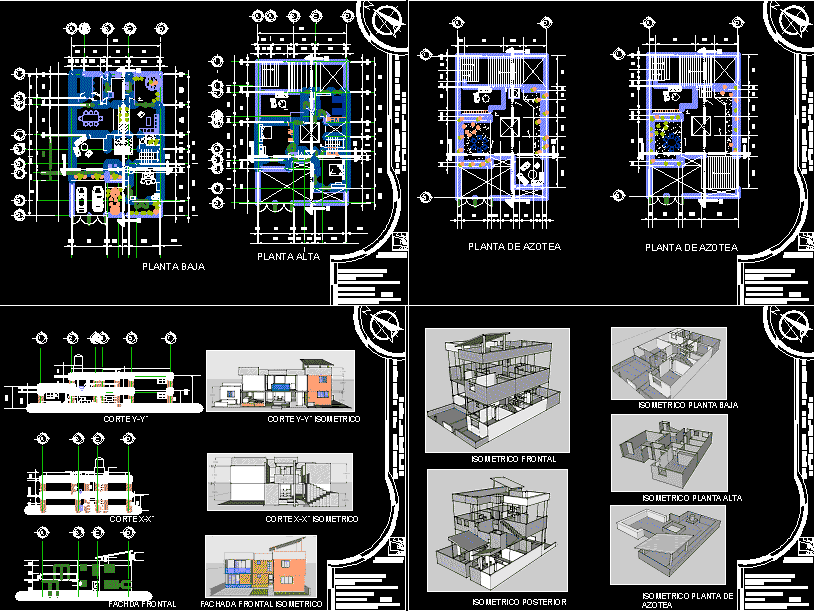Detached House DWG Block for AutoCAD

Single Family Home
Drawing labels, details, and other text information extracted from the CAD file (Translated from Spanish):
located in :, content :, scale :, date :, sheet no., owner :, digitize :, review and approve :, design :, project, extension in second level, mr. angel humberto ayala mejia, d.l., linear designs, arq. rene perez hedman, furniture, height of electrical accessories, tile veneer, tile floor, cast concrete, for doors and windows, detail of toilet, pipe, drinking water, sewage, concrete, wall, on support, det. insulated shoe, column, tv., aluzinc sheet roof, ridge detail, beam -va, or tile type to choose by the customer, white color, panelit cover, false wooden sky, machimbrada, eave detail, floor screed, superstandard sheet roof, no., high, wide, cant., observations, latticework and aluminum frame, window frame, wood frame and panel, door frame, plywood drum, hydro symbol -sanitary, load table, concept, wire, volts, amperes, break, duct, lighting, switch, outlet, socket aa, up drinking water, sap., low black water, ban., sap., ban., electrical symbology , exit of ceiling lamp, circuit panel, foundation plant, mezzanine floor, inst plant. electrical, power plant, lighting plant, building plant, location plant, existing plant, plant columns, plant inst. hydro-sanitary, see detail of eaves, see detail of ridge, plant structure. ceilings, main elevation, see detail of roof assembly, fake sky of tablayeso, terrazzo floor or ceramic., assembly plant, boulevard las torres
Raw text data extracted from CAD file:
| Language | Spanish |
| Drawing Type | Block |
| Category | House |
| Additional Screenshots |
 |
| File Type | dwg |
| Materials | Aluminum, Concrete, Wood, Other |
| Measurement Units | Metric |
| Footprint Area | |
| Building Features | |
| Tags | apartamento, apartment, appartement, aufenthalt, autocad, block, casa, chalet, detached, dwelling unit, DWG, Family, haus, home, house, logement, maison, residên, residence, single, unidade de moradia, villa, wohnung, wohnung einheit |








