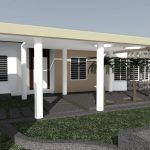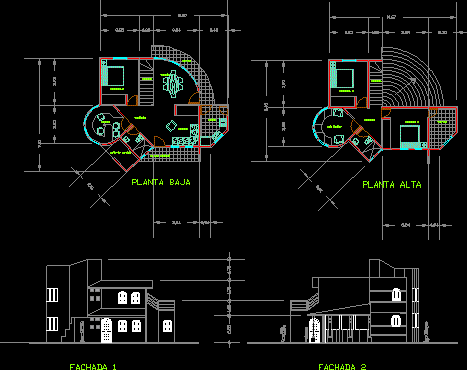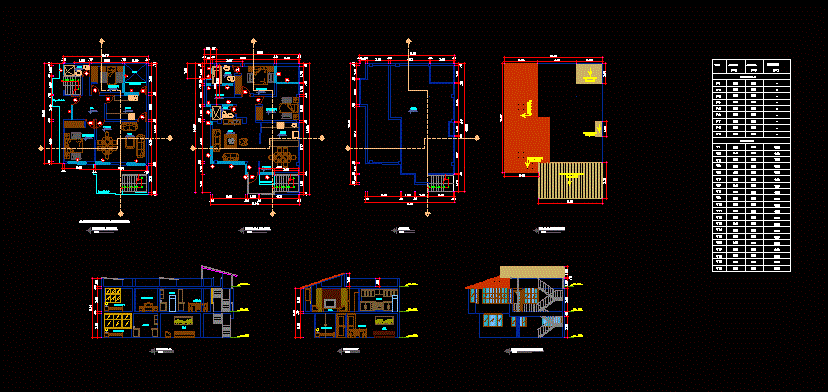Detached House DWG Block for AutoCAD

House in the urbanization Vista Hermosa housing; Apure; Venezuela; room; dining; kitchen; 4 bdrm. 3 bathrooms; swimming pool; services; sanitation and electricity points; landscaping areas
Drawing labels, details, and other text information extracted from the CAD file (Translated from Spanish):
group, arq, ing, in both directions, foundation cut, beam girder, column, load beam, details of the pedestal, view on foundation floor, extension of single-family housing in the residential complex beautiful view, san fernando, state apure, living room, dining room, kitchen, distribution plant, bounded floor, garden roof structure, garage roof structure, roof floor, main facade, inst. sewage, inst. white water, cutting of columns, cutting of load beam, structural plane garden, example:, grill area, lighting points, points of capture c., bar, tank, laundry, room
Raw text data extracted from CAD file:
| Language | Spanish |
| Drawing Type | Block |
| Category | House |
| Additional Screenshots |
      |
| File Type | dwg |
| Materials | Other |
| Measurement Units | Metric |
| Footprint Area | |
| Building Features | Garden / Park, Pool, Garage |
| Tags | apartamento, apartment, appartement, aufenthalt, autocad, block, casa, chalet, detached, dining, dwelling unit, DWG, haus, house, Housing, kitchen, logement, maison, residên, residence, room, unidade de moradia, urbanization, Venezuela, villa, vista, wohnung, wohnung einheit |








