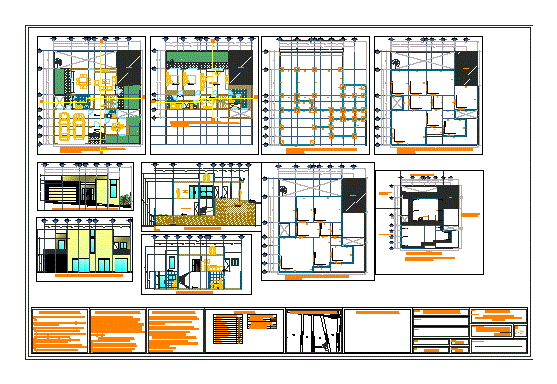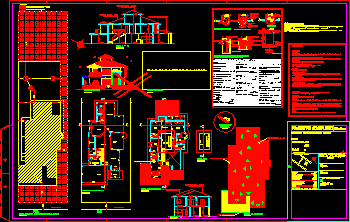Detached House DWG Block for AutoCAD

Plane for permission on health and public works.Architectonics
Drawing labels, details, and other text information extracted from the CAD file (Translated from Spanish):
His p. of construction :, no., responsible expert :, drawing :, scale :, indicated, dimension :, meters, date :, owner :, location :, project :, architectural, plan :, type of plan :, architectural plan, details , specifications, installations and isometrics., acomtida, meter, load center, light output, interior buttress, polarized contact, single damper, pol contact. exterior, exterior buttress, staircase switch, pump, telephone, television, cold water outlet, hot water outlet, main facade, dining room, study, kitchen, bedroom, master bedroom, bathroom, ground floor, access, cistern, cd , cortey – y, cortex – x, posteriorposterior, cc, progreso, hernandez and hernandez, zozimo perez castaneda, heroic veracruz, eulalio gutierrez, agustin de iturbide, b. to. p., exit, entrance, floor, elevation, grease trap, isolated footing, castle, cad. closing, cad. of ruffle, treated water inlet, sewer entry, water outlet, oxidation chamber, partition wall, fermentation chamber, exit, floor, entrance, grease, fat-free water, elevation, grease trap, in both directions, concrete, template, simple, isolated shoe detail, cad. of league, enclosure type, castle projection, zapatade colindancia, column, concrete cover, elevation, absorption well, or tabicon, partition wall, pvc pipe, chains, flattened, septic tank, wall, block, absorption, armed , to well of, ran, ban, to the gral. collector, heroic street veracruz, s. water tinaco, baf, ran, wc, sink, shower, laundry, sink, isometricosanitario, meter table, isometricohidrahulico, patiodeservicio, detailsanitario, service, detailsanitario, pool, parking space / garage, patricio leopoldo vargas alarcon, amelia white vazquez, angel osorio, pedro pablo vazquez, street level, visit well, new tuxpan, architectural plant, pta. overall, pta. of foundation, armed with slabs arqs. cuts, facades, specifications.
Raw text data extracted from CAD file:
| Language | Spanish |
| Drawing Type | Block |
| Category | House |
| Additional Screenshots |
 |
| File Type | dwg |
| Materials | Concrete, Other |
| Measurement Units | Imperial |
| Footprint Area | |
| Building Features | A/C, Pool, Garden / Park, Garage, Deck / Patio, Parking |
| Tags | apartamento, apartment, appartement, aufenthalt, autocad, block, casa, chalet, detached, dwelling unit, DWG, haus, health, house, logement, maison, permission, plane, PUBLIC, residên, residence, single, unidade de moradia, villa, wohnung, wohnung einheit |








