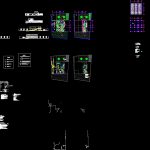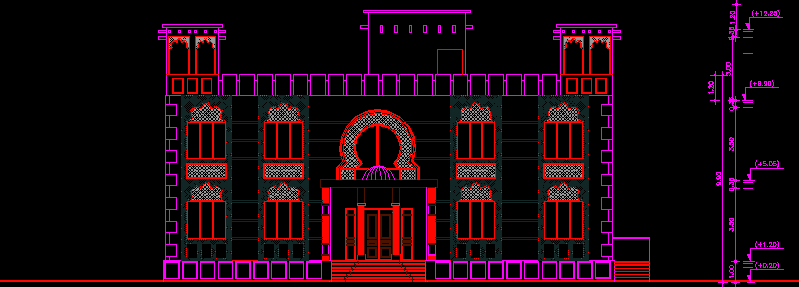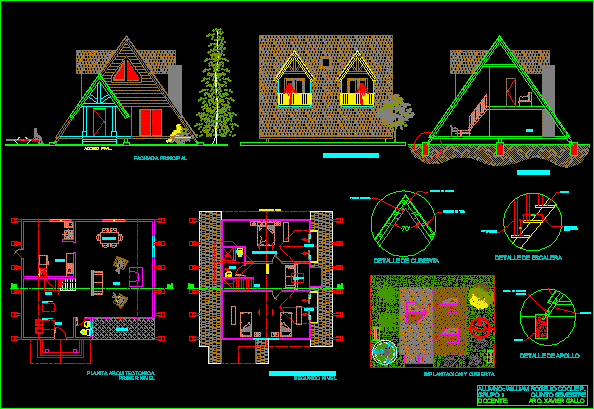Detached House DWG Block for AutoCAD

DETACHED HOUSE . PLANTS – CUTS – VIEW -INSTALLATIONS
Drawing labels, details, and other text information extracted from the CAD file (Translated from Spanish):
owner: mariana castellanos, architect: hecnile hernandez, lamina:, content: lighting, ground floor, content: ground floor, contents: sections, contents: ground floor, contents: black water, ground floor, contents: white water, ground floor, water isometrics white ground floor, room, bathroom, kitchen, main room, living room, garage, front facade, left side facade, right side facade, back facade, bb cut, aa cut, legend, spot for recessed ceiling lighting, spot for recessed wall lighting, simple switch for lighting, double switch for lighting, conductor in pipe embedded in floor or wall with phase, neutral and earth conductors, hid, technical specifications, – all pipes will be pvc of the type, pavco or similar, – the sewage pipes must be subjected to water or air tests with – for the setting out of pipes of an, see the isometrics., – the slopes of the pipes will be verified and adapted to the ground, nomenclature, sink, pan, sink, floor siphon, cleaning plug, waterclock, underground tank, log plug at the foot of the ban, concrete base, yee pavco chair, pavco pipe or similar comes local tanquillas, concrete emptied on site, concrete cover, sidewalk, curbstone, asphalt pavement, eccentric reduction., gutter, hot water pipe, gate key, peak wrench, hydropneumatic, pump, – all hot water outlet will be, – all pipes will be of pvc of the type pavco or, similar, – all pipes of a.f. should be tested with one, – for the reframing of a.f. and, gate keys should be made with, the isometry., – every sanitary area carries a key, bronze gate, filter, cold water pipe, mechanical float, heater, – all cold water outlet will be, – all hot water pipe will be cpvc, type pavco or copper coated on a shirt, pvc., flow meter, llc, lav., ba., fr., forged joists, vault: anime, note: see details about to links with, forged of the main structure and of the zones, solidified, block type aliven, prefabricated rib, asy, asx, typical detail of foundations, resistance of the materials, concrete, elctrosoldada mesh, reinforcing steel, reinforced column , column axis, beam axis, column, lap length, overlapping arms in the central area of the column, place the stirrups closer together on the head, place the stirrups closer together at the base, rest on the encounter with the beam, detail reinforced ligatures in columns and beams and confinements, separation of stirrups according to calculation, content: bounded ground floor
Raw text data extracted from CAD file:
| Language | Spanish |
| Drawing Type | Block |
| Category | House |
| Additional Screenshots |
 |
| File Type | dwg |
| Materials | Concrete, Steel, Other |
| Measurement Units | Imperial |
| Footprint Area | |
| Building Features | Garage |
| Tags | apartamento, apartment, appartement, aufenthalt, autocad, block, casa, chalet, cuts, detached, dwelling unit, DWG, Family, haus, house, installations, logement, maison, plants, residên, residence, single, unidade de moradia, View, villa, wohnung, wohnung einheit |








