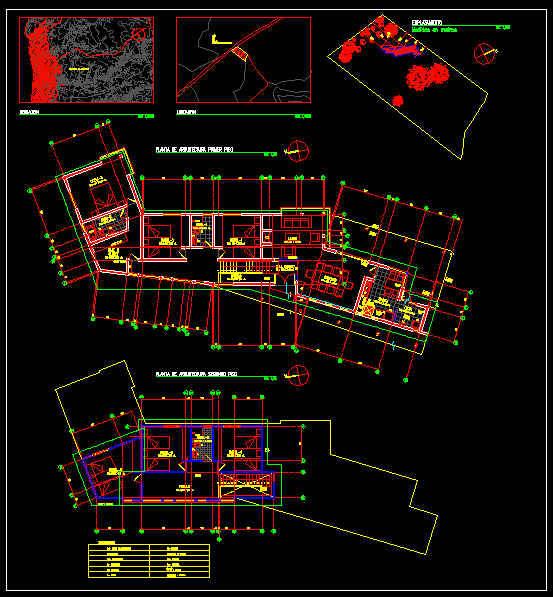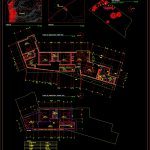Detached House DWG Block for AutoCAD
ADVERTISEMENT

ADVERTISEMENT
Drawings second home architecture house in Algarrobo Chile. Consists of plants according to municipal standard.
Drawing labels, details, and other text information extracted from the CAD file (Translated from Spanish):
symbology, location, location, closet in situ, low wall, measures in meters, cal., ref., coc., estrana hood, shelves, lav., shower, street: no: role: city: san josé de algarrobo , second floor architecture plant, eave to be demolished, first floor architecture plant, san josé de algarrobo, proyectó juan menares engineer architect
Raw text data extracted from CAD file:
| Language | Spanish |
| Drawing Type | Block |
| Category | House |
| Additional Screenshots |
 |
| File Type | dwg |
| Materials | Other |
| Measurement Units | Metric |
| Footprint Area | |
| Building Features | |
| Tags | apartamento, apartment, appartement, architecture, aufenthalt, autocad, block, casa, chalet, chile, consists, detached, drawings, dwelling unit, DWG, haus, home, house, logement, maison, municipal, plants, residên, residence, standard, unidade de moradia, villa, wohnung, wohnung einheit |








