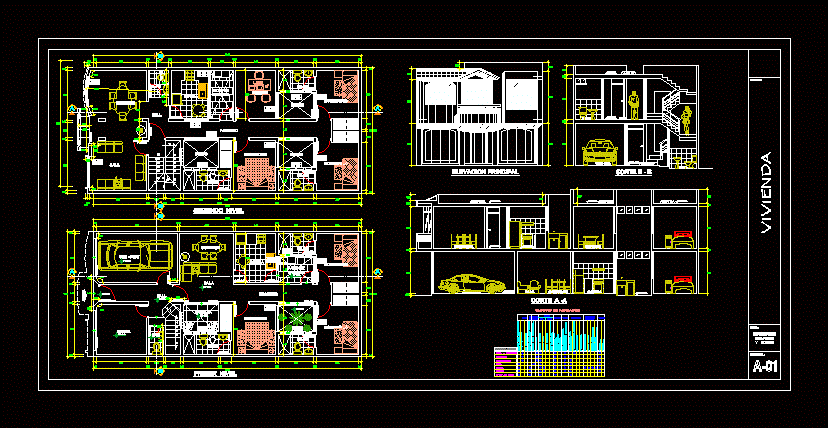Detached House DWG Block for AutoCAD
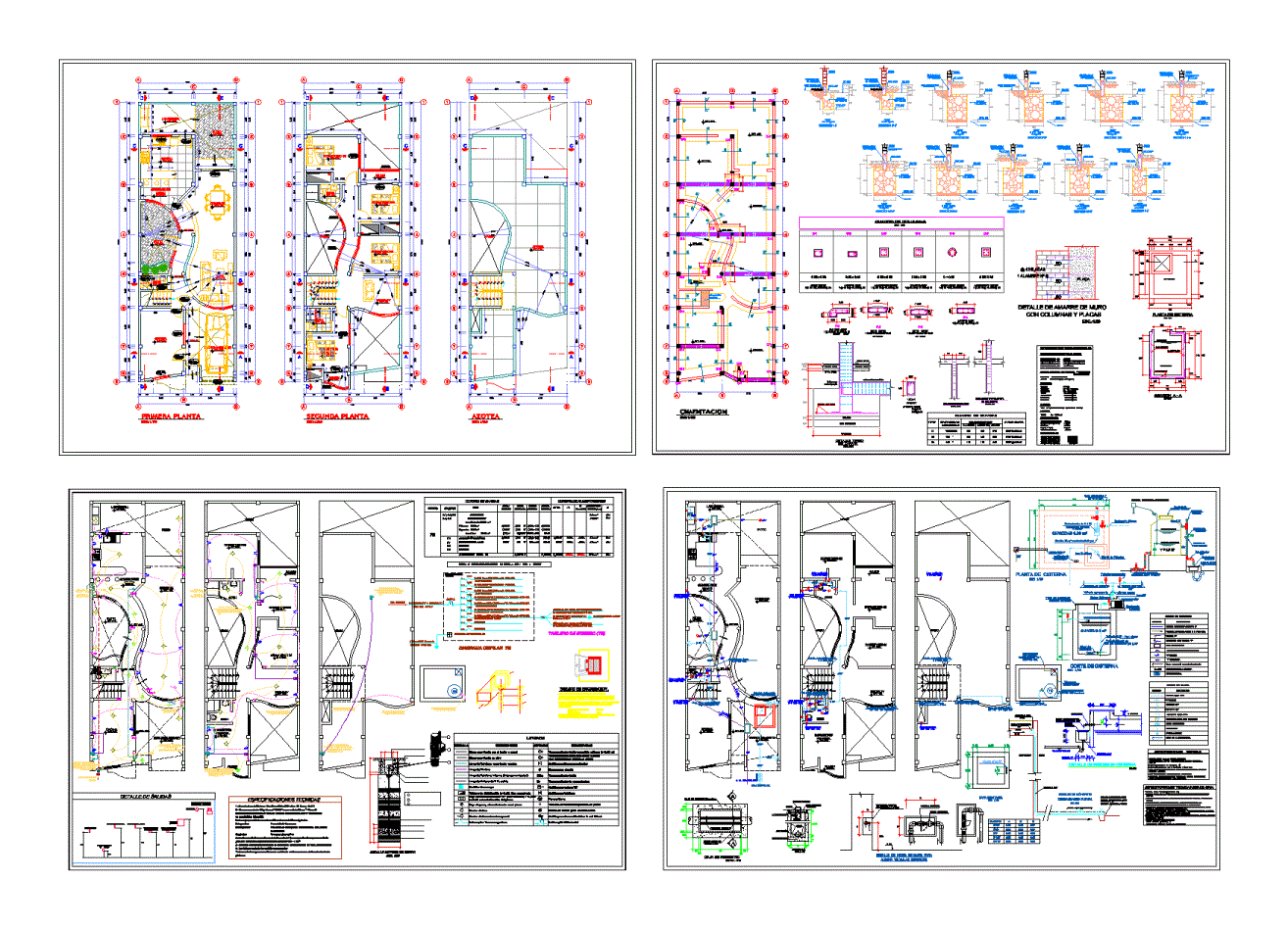
Planes Architecture, Structures, Electrical and Plumbing Installations of Houses of 7×20 m.
Drawing labels, details, and other text information extracted from the CAD file (Translated from Spanish):
alfe, alt, anch, office, parking, patio, sshh, kitchen, living room, laundry, empty, railing, metal, first floor, second floor, roof, proy. low ceiling, cl, master bedroom, cut aa, cut cc, be-tv, cut bb, dining room, cut dd, cut ee, main lift, —–, specified, the lower lightened will be spliced over, the supports, being the length of joint, total in the same section, b.- for slabs and flat beams ,, upper reinforcement, values, lower reinforcement, any h, column table, -cement: portland type ms, concrete, mortar, brick, coatings, regulations used for the design, -national construction regulations, admissible ground pressure, general technical specifications, typical lightened roof detail, columns, slab, column top, transversal reinforcement, foundation beam, typical detail, shoe, variable, false floor, own material, filled with, mat. concrete, screed, framework, height, width, length, dimensions, admissible, capacity, type, shoe frame, overloads, beams box, going, foundation, ladder, foundation, wall, foundation, eliminate in doors, see floor, lightened first floor, vs, vc, detail of bending of abutments, in columns and beams, column, plate or beam, overlaps and joints, colum, beams, slabs, not allowed, abutments, rmax, same section, armor in a , no more splices, central third, will be located in the, the l joints, the column or support, beam on each side of, of light of the slab or, splices of the reinforcement, columns, slabs and beams, staircase, filling, wall, section a – a, cistern plant, water level, plate, wall mooring detail, with columns and plates, base for elevated tk, deposit, main, bedroom, entrance, garden, interior, hall, light well , planter, typical plant, duct, detail of earth well, bare conductor tw.temple, copper electrode, tube pvc-p, reinforced concrete cover, conductor, grounding, copper or bronze, pressure connector, farmland, industrial salt, charcoal, meter, public network, rises tub. of impulsion, t.e, up ventilation, low upright, arrives upright, arrives ventilation, to the public network, feeding pipe, pipe for, arrives t.e. cleaning, comes and low cleaning of t.e., comes and goes up tub. of impulsion, arrives tub. of impulsion, low cleanliness of.e., switch, receptacle, receptacle, refrigerator, tv. – telef., on furniture, intercom, blind switch, general, board, bracket, lighting equipment, emergency battery, detail of exits, pass box, height indicated in the plan, center of light attached to the wall, center of light, floor recessed line, bell line, energy meter, phone line embedded in floor, line embedded by the roof or wall, symbol, legend, description, power outlet for electric pump, vertical pipe embedded in wall, well grounded, output for tv antenna, telephone outlet, single switch, double outlet, intercom output, thermo-magnetic switch, tv antenna line, cable, differential switch, switch socket, wall light type sel, technical specifications, rectangular :, octagonal :, square :, tv. and push button., for lighting output, for output of switches, electrical outlets, telephone. internal, cart-por, ss.hh, be, first floor, second floor, sc, d, sa, b, of water to tea, up control level, lower posts, communication boards, reserve, maximum demand, meter , tg single-line diagram, terminals terminal, lighting, load panel, uses, circuits, unitary, load, installed, demand, factor, feeders table, in, maximum, total feeder tg, enosa, well to ground see detail, cable bare, kitchen appliances, sg, general switch, – box, to embed in wall, metal type, – bars and accessories: should be isolated from all the cabinet, distribution board:, the bars will be copper electrolitic of the following ., – door and sheet metal, finished with similar hammered paint, capacities:, bars, and pvc sap tube inlet, union pvc sap, pvc sap tube, telephone and tv, arrives upright, arrives and descends mullions to, arrives mullions to , passageway, concrete base, cement, polished, pass, welded, nuts, recess, short e-a, projection shooter, register box, niche detail in wall to house spherical valves, npt, spherical valve, wall finish, cover simulating the, universal union, diameter, low ceiling, cistern overflow detail, stile detail, rain evacuation, garden – parking, roof, wall, rain gutter, free discharge desague, ends with mesh bugs, grid type sink, drain, track, path, limit, property, exit protected with, going to drain, grid, detail reb
Raw text data extracted from CAD file:
| Language | Spanish |
| Drawing Type | Block |
| Category | House |
| Additional Screenshots |
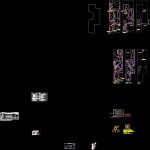  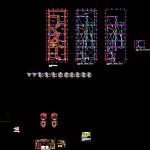 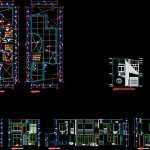 |
| File Type | dwg |
| Materials | Concrete, Other |
| Measurement Units | Metric |
| Footprint Area | |
| Building Features | Garden / Park, Deck / Patio, Parking |
| Tags | apartamento, apartment, appartement, architecture, aufenthalt, autocad, block, casa, chalet, detached, dwelling unit, DWG, electrical, Family, haus, house, HOUSES, Housing, installations, logement, maison, PLANES, plumbing, residên, residence, structures, unidade de moradia, villa, wohnung, wohnung einheit |



