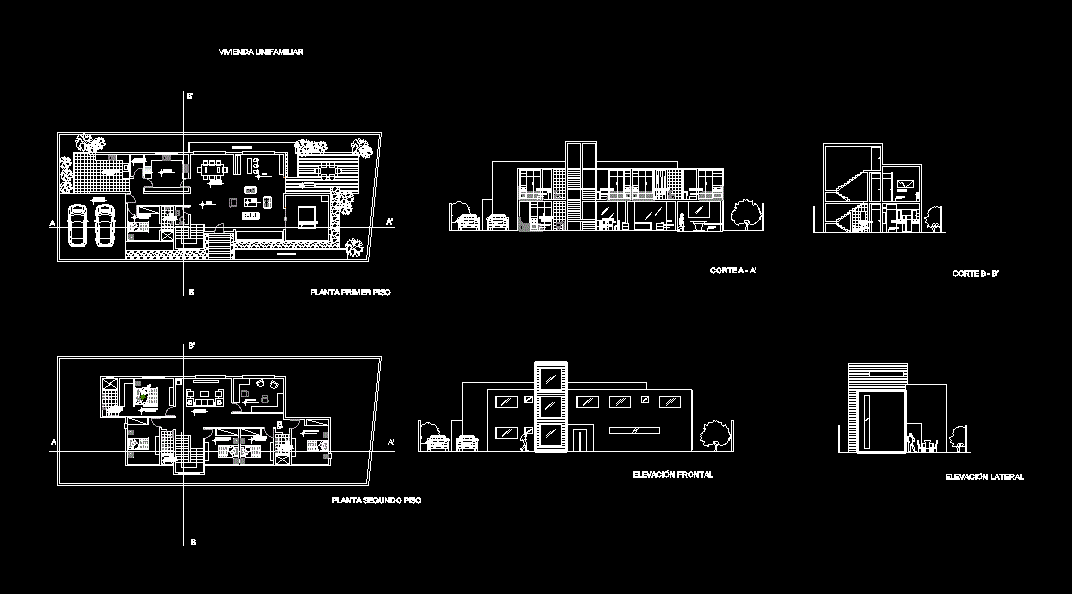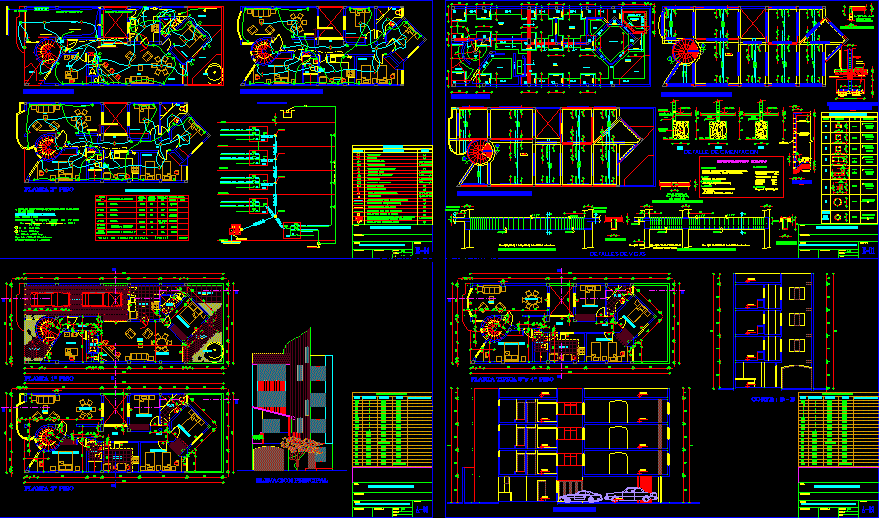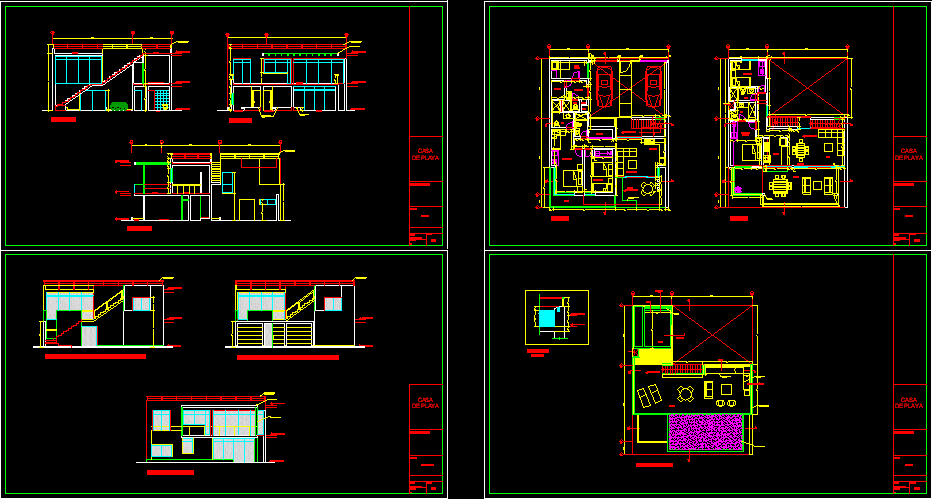Detached House DWG Block for AutoCAD

Houses, 5 bedrooms and a utility room, in an area of ??350 m2, with garage and terrace.
Drawing labels, details, and other text information extracted from the CAD file (Translated from Spanish):
turbion, bottom in boxes, savex, monaco, capricorn, campus, valencia plus, universal bidet, verona plus, nuev. verona, colonial, sanitariums fanaloza, new verona, sidney, florida, take, belair, sanitary, creation_date, nts, drawn, eng, construction, for comments, planning, information, final issue, as built, draft, preliminary, tender, cost check, custom status, revision :, by :, checked :, date :, xxx, drawn by :, scale :, discipline :, job no :, drawing no :, rev :, client :, project :, drawing :, plot date :, c hcd, floor first floor, hall, dining room, kitchen, laundry room, games room, room, bar, c. service, sh complete, pantry, water mirror, terrace, parking space / garage, double bedroom, tv room, study, bedroom, bedroom service, tv room, social bathroom, second floor, cut a – a ‘, cut b – b’, frontal elevation, lateral elevation, single-family housing
Raw text data extracted from CAD file:
| Language | Spanish |
| Drawing Type | Block |
| Category | House |
| Additional Screenshots |
 |
| File Type | dwg |
| Materials | Other |
| Measurement Units | Metric |
| Footprint Area | |
| Building Features | Garden / Park, Garage, Parking |
| Tags | apartamento, apartment, appartement, area, aufenthalt, autocad, bedrooms, block, casa, chalet, detached, detached house, dwelling unit, DWG, garage, haus, house, HOUSES, logement, maison, residên, residence, room, terrace, unidade de moradia, utility, villa, wohnung, wohnung einheit |








