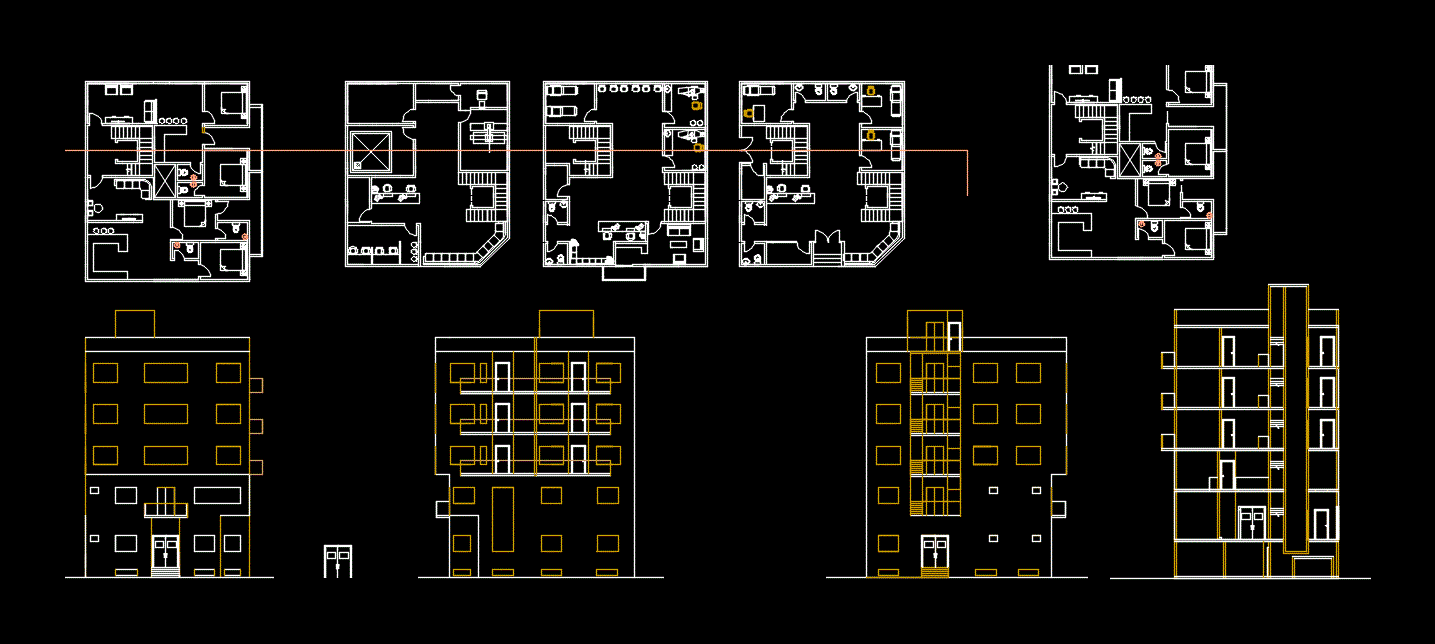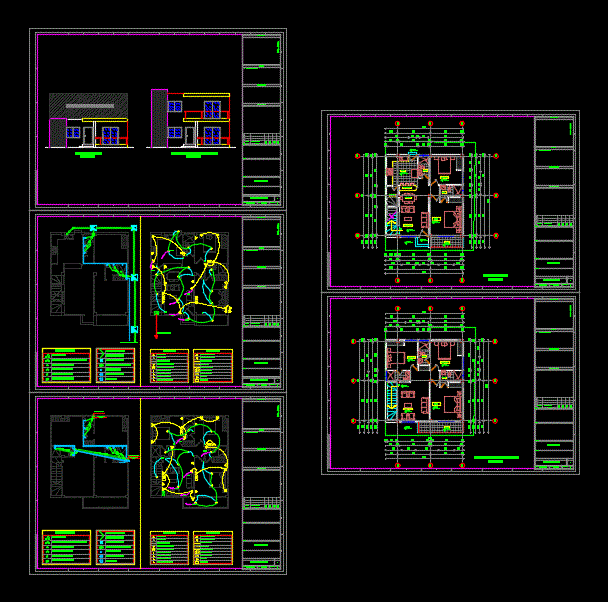Detached House DWG Block for AutoCAD

House 5 inhabitants
Drawing labels, details, and other text information extracted from the CAD file (Translated from Spanish):
vitara, blanket, architecture, faculty, service yard, ss.hh., guardian, vehicular income, income, road, sidewalk, pedestrian entrance, bar, game room women, bathrooms and showers, pump, machine room, north, terrace, garage, street josé barreiro, track axis, sidewalk, inaccessible slab, courtyard, street g, castel, laundry, street b, road axis, implementation and covers, living room, bedroom, kitchen, bathroom, warehouse, parking, covered, ground floor, court b – b ‘, living room, cut to – a’, covered, living room, study, guest room, guest bedroom, dressing room, hallway, dining room, dining room, hall, hall, entrance porch, covered parking, master bedroom, balcony, front elevation, right elevation, left elevation, rear elevation
Raw text data extracted from CAD file:
| Language | Spanish |
| Drawing Type | Block |
| Category | House |
| Additional Screenshots |
 |
| File Type | dwg |
| Materials | Other |
| Measurement Units | Metric |
| Footprint Area | |
| Building Features | Garden / Park, Deck / Patio, Garage, Parking |
| Tags | apartamento, apartment, appartement, aufenthalt, autocad, block, casa, chalet, detached, dwelling unit, DWG, haus, house, logement, maison, residên, residence, unidade de moradia, villa, wohnung, wohnung einheit |








