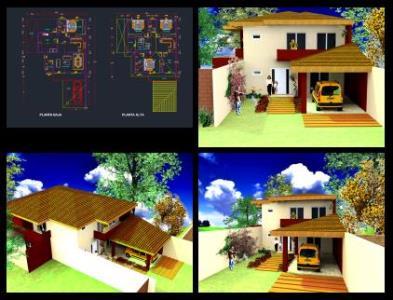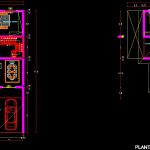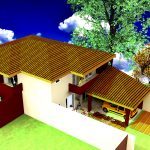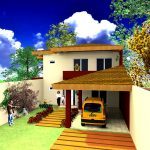Detached House DWG Block for AutoCAD

Detached house with two levels Ground Floor: Garage; room, social bathroom; kitchen; dining; kitchen, laundry; guest bedroom with bathroom. Floor: Suite; 2 bedrooms and bathroom; office. It includes images
Drawing labels, details, and other text information extracted from the CAD file:
constructora, observacion, lamina:, escala:, fecha:, propietario, ubicacion, obra:, domicilio, proyectista, rim, tyre, body, chassis, glass, glass, black matte, black plastic, chrome gifmap, metal cherry red, orange plastic, red plastic, red tile pattern, blue glass, pat. nº, sup. a const., sup. a regul., constructor, sup. terreno, calculista, cta. cte. ctral. nº, suite, baño, sala, cocina, comedor, living, tendedero, piscina, dormitorio servivio, quincho, gimnasio, dormitorio, vestidor, estar privado, balcon, deposito, estar intimo, oficina, s.s.h.h, s.s.h.h., s.s.h.h social, galeria, dormitorio huesped, lavadero, estar social, planta baja, planta alta, garage
Raw text data extracted from CAD file:
| Language | English |
| Drawing Type | Block |
| Category | House |
| Additional Screenshots |
    |
| File Type | dwg |
| Materials | Glass, Plastic, Other |
| Measurement Units | Metric |
| Footprint Area | |
| Building Features | Garage |
| Tags | apartamento, apartment, appartement, aufenthalt, autocad, bathroom, block, casa, chalet, detached, detached house, dwelling unit, DWG, floor, garage, ground, haus, house, kitchen, levels, logement, maison, residên, residence, room, social, unidade de moradia, villa, wohnung, wohnung einheit |








