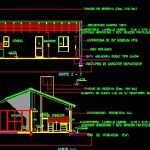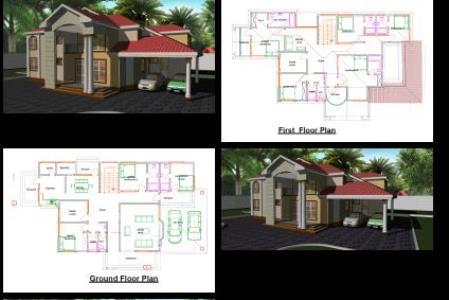Detached House DWG Block for AutoCAD
ADVERTISEMENT

ADVERTISEMENT
1 bedroom Housing – Plants – cuts. view
Drawing labels, details, and other text information extracted from the CAD file (Translated from Spanish):
plane: resol. Approve:, Date:, Date :, Esc.:, Project:, Work: Approved :, Prototype, Pluriannual, Program, IVBA, Space for the folio, Em, Mediating axis, Municipal line, Wooden tyranny the sight, whipped hydrophobic and rev. thick fratazado to the felt, front view, masonry pillar, electricity meter, pillar, view of the building, tyranny of wood, laundry, ve, ca, gallery, kitchen dining room, chained perimeter ha, contapiso de cascotes pastes, insulating layer double type drawer , ceramic floor, ceiling wood view, bathroom, dining room, kitchen, lav., bedroom, kitchen, dining room, bathroom, step, gallery
Raw text data extracted from CAD file:
| Language | Spanish |
| Drawing Type | Block |
| Category | House |
| Additional Screenshots |
 |
| File Type | dwg |
| Materials | Masonry, Wood, Other |
| Measurement Units | Metric |
| Footprint Area | |
| Building Features | |
| Tags | apartamento, apartment, appartement, aufenthalt, autocad, bedroom, block, casa, chalet, cuts, detached, dwelling unit, DWG, haus, house, Housing, logement, maison, plants, residên, residence, unidade de moradia, View, villa, wohnung, wohnung einheit |








