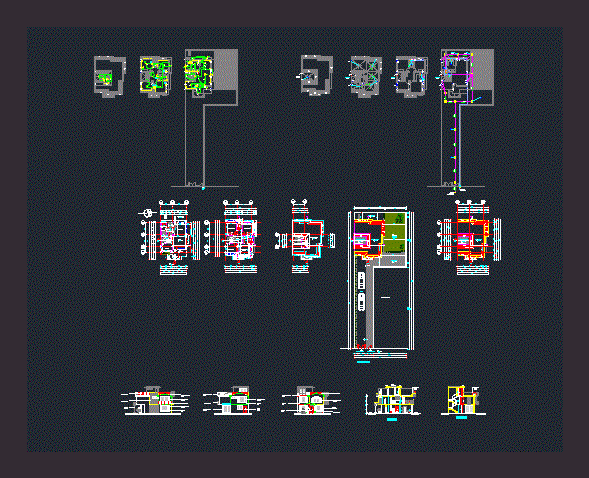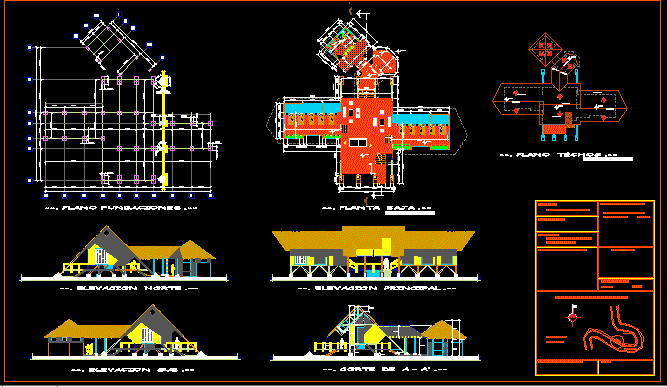Detached House DWG Elevation for AutoCAD
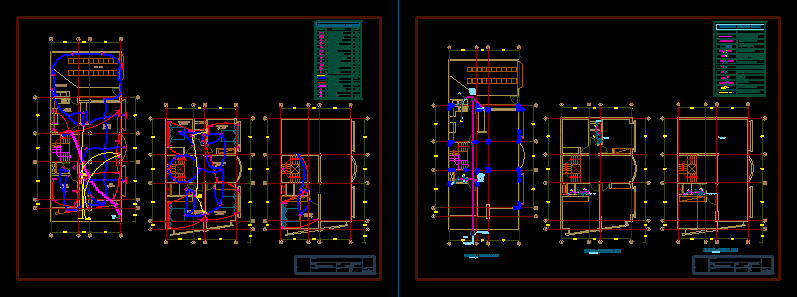
Detached house of 3 levels of 150 m2 area, plants, cuts, elevations, electrical installations, sanitary.
Drawing labels, details, and other text information extracted from the CAD file (Translated from Spanish):
legend electrical installations, symbol, description, h.-npt, watt-hour meter, distribution board, receptacle, electrical outlet, outlet for electric cooker, single switch, three-way switch switching, timbre sumbador, bell pushbutton, s: ., pipe for bell, TV antenna, telephone, pipe for connection, pipe per floor, pipe per slab, variable, television antenna output, telephone exit, step box, floor: third floor, bedroom, living room, dining room, floor: second floor, family room, master bedroom, kitchen, patio service, floor: first floor, carport, projection flown, study, elevator door, s .:., comes seal, professional:, owner:, project:, housing commerce, lamina nº, plano:, scale:, plants, date:, province, department, district, location:, architecture, comes tv, arrives, cable tv, ups, sewage network csn, register box, threaded register, sanitary tee simple, branch yee, network of d pvc lagoon, rainwater arrival, drainage ventilation, existing silkpapping, to the general collector, frontal elevation, a – a cut, b – b cut, lateral elevation, beam projection, garden, rear elevation
Raw text data extracted from CAD file:
| Language | Spanish |
| Drawing Type | Elevation |
| Category | House |
| Additional Screenshots |
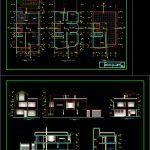 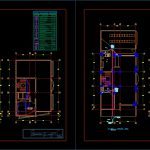 |
| File Type | dwg |
| Materials | Other |
| Measurement Units | Metric |
| Footprint Area | |
| Building Features | Garden / Park, Deck / Patio, Elevator |
| Tags | apartamento, apartment, appartement, area, aufenthalt, autocad, casa, chalet, cuts, detached, dwelling unit, DWG, electrical, elevation, elevations, haus, home, house, installations, levels, logement, maison, plants, residên, residence, Sanitary, unidade de moradia, villa, wohnung, wohnung einheit |



