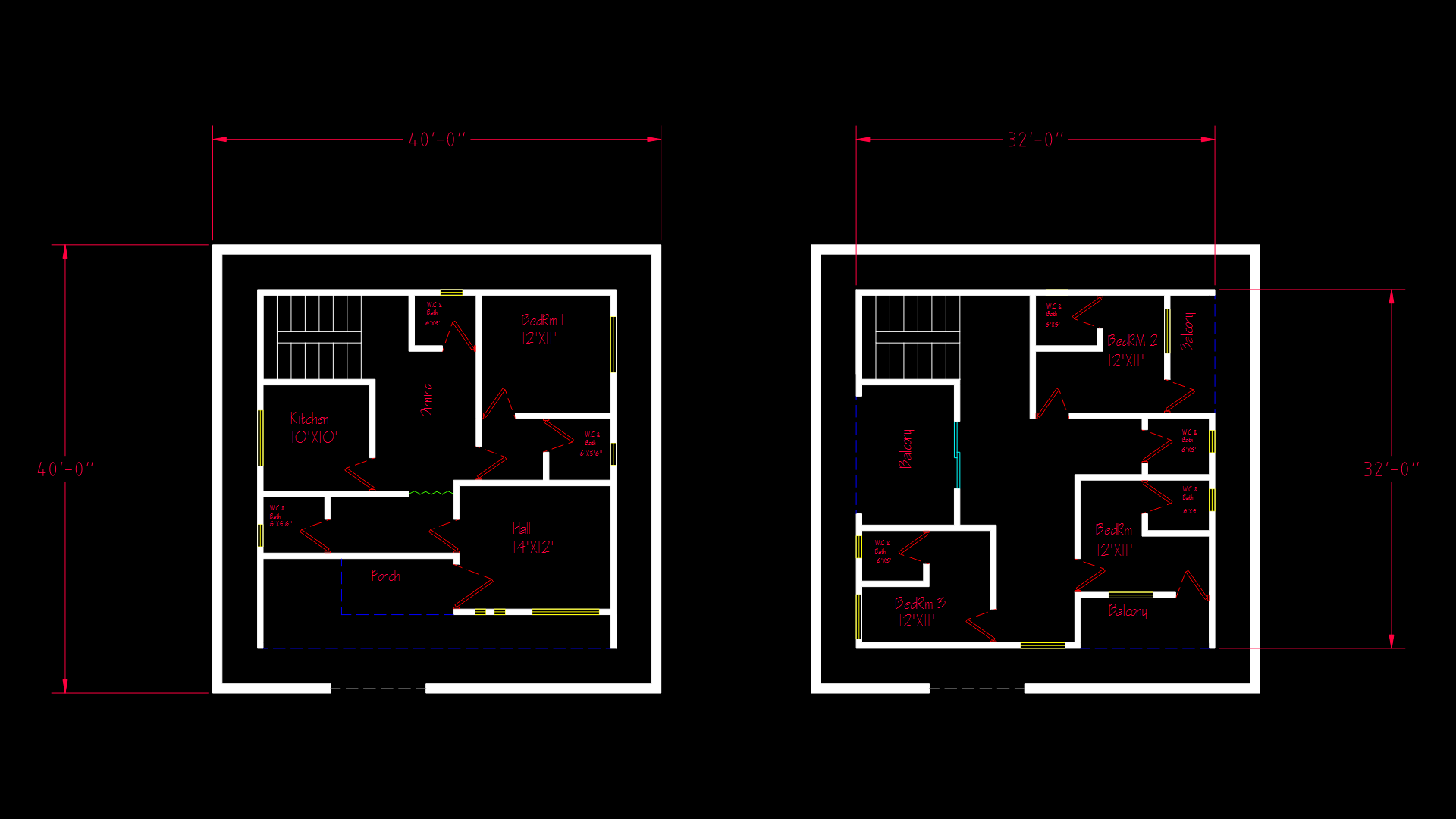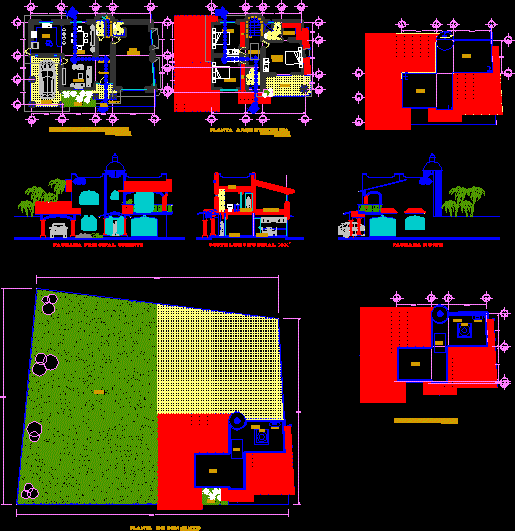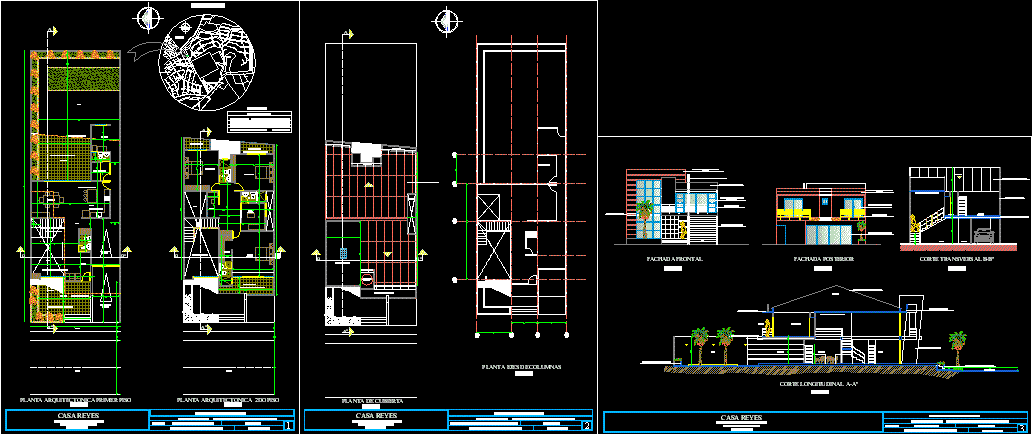Detached House DWG Full Project for AutoCAD

ALL THE BASICS OF THE PROJECT.
Drawing labels, details, and other text information extracted from the CAD file (Translated from Galician):
level, flat, cut, bench, bottom of the ditch with inclination, towards the distribution line, neck of, goose, development, line of distribution, components of a domiciliary socket, threaded clamp with thread, high polyethylene branch tube Density, kitchen, dining room, bedroom, bedroom II, bathroom, living room, vestibule, service patio, garage, access, architectural plant, roof, roof plant, tinaco, foundation plant, castle, beams, annealed red, , armed with a castle, trabe tb, which continue to strengthen the pretil compression layer, contracting, dice, variable, armed with column anchored, in the shoe, structural plant, sharp shoe, run, fixed, rear facade, arq. , bb, a-a ‘, main facade, cutting arq b-b’, bap, slope, pretil finish, pretil finishing, cutting arq a-a ‘, compacted tepetate base, nature terrain, municipal, service wall, firm concrete, flattened interior p Sanitary, sanitary register, cut c-c ‘, silver, detail to, register wall, mortar-seated, without scale, registration cover, anchor of slab, angles of, at floor level finished, detail a, angle placement for registration cap, natural terrain, red-brick wall, take-away, firm, b-b ‘cut, laundry discharge, laundry, work done, red anise wall wall, apparent finishing, landfill, air chamber of, layer, plug, wall, block, detail d, connection of watering can, see detail d, roof slab, patio serv., heater, cold water pipe output, hot water pipe outlet, detail e, connection of heater and water outlets in service yard, barda, annealed red partition, detail b, connection of tarja, the home socket must comply with the norm, note:, and without laps between tube and coating, user, sapal, stream, bench, household items, trench, detail c, sapal meter, see detail e, see detail a, npt, isometric, sanitary installation network, without scale, collector, washer, bap, sink, shower, wash basin, cfe, cfe line, measuring equipment, unifilar diagram, municipal network, see detail c, connection and transision, detail f, with multi-connector, tinaco rotoplas, air jug, copper tube, copper air jug, copper supply tube, see detail f, heater output, see detail b, see detail e, wall of service facility, meter area cfe, area meter water, plant, elevation, wall murete, flattened polished, murete finish, excavation area, hydraulic installation network, output, detail, exit washing machine, exit sink, registration, exit to heater, outlet, connection of tank, detail of installation gas cylinder to boiler and stove, slab mezzanine, p. Serv., material considered for gas installation, running, pool, palate
Raw text data extracted from CAD file:
| Language | Other |
| Drawing Type | Full Project |
| Category | House |
| Additional Screenshots |
 |
| File Type | dwg |
| Materials | Concrete, Other |
| Measurement Units | Metric |
| Footprint Area | |
| Building Features | Deck / Patio, Pool, Garage |
| Tags | apartamento, apartment, appartement, aufenthalt, autocad, basics, casa, chalet, detached, dwelling unit, DWG, full, haus, house, logement, maison, Project, residên, residence, unidade de moradia, villa, wohnung, wohnung einheit |








