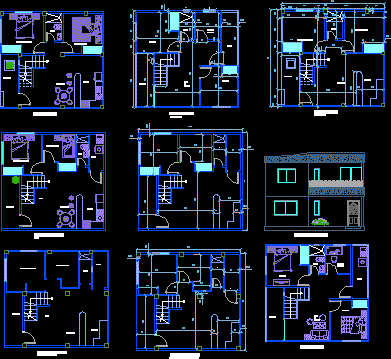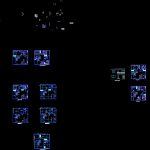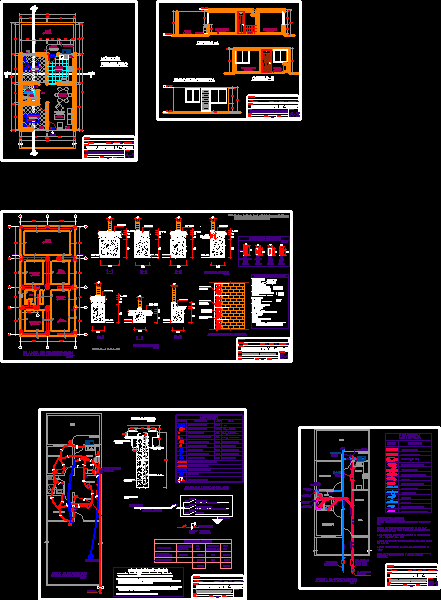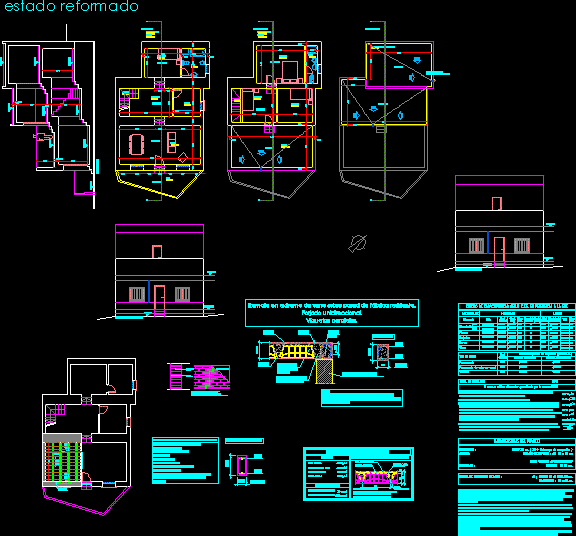Detached House DWG Full Project for AutoCAD
ADVERTISEMENT

ADVERTISEMENT
This is a project with 4 rooms with 2 bathrooms and large open spaces.
Drawing labels, details, and other text information extracted from the CAD file (Translated from Spanish):
block mayus, ctrl, alt, alt gr, block num, intro, sup, secret records x, esc, music dvd, bloq des, imp pant, master bedroom, children bedroom, dining room, living room, kitchen, patio, bathroom, terrace , second floor, bedroom, living room, study room, balcony, main facade
Raw text data extracted from CAD file:
| Language | Spanish |
| Drawing Type | Full Project |
| Category | House |
| Additional Screenshots |
 |
| File Type | dwg |
| Materials | Other |
| Measurement Units | Metric |
| Footprint Area | |
| Building Features | Deck / Patio |
| Tags | apartamento, apartment, appartement, aufenthalt, autocad, bathrooms, casa, chalet, detached, detached house, dwelling unit, DWG, full, haus, house, large, logement, maison, open, Project, residên, residence, rooms, spaces, unidade de moradia, villa, wohnung, wohnung einheit |








