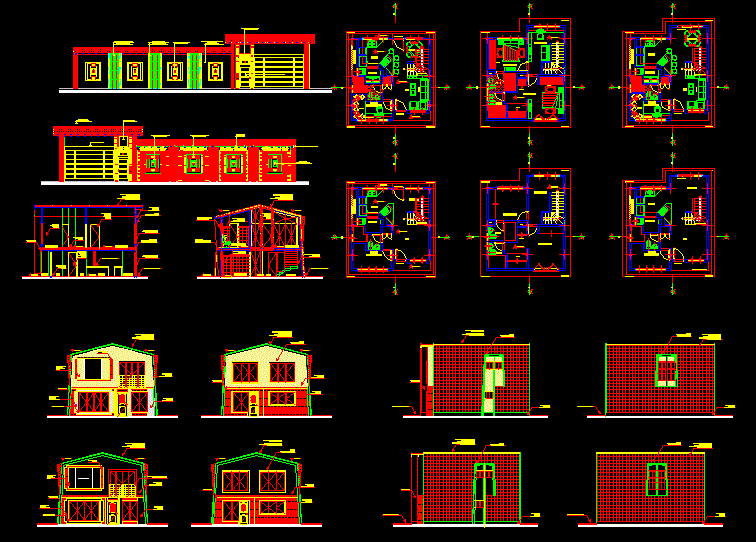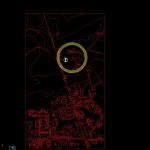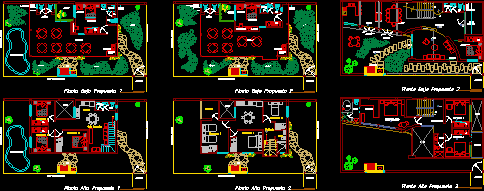Detached House DWG Full Project for AutoCAD

Architecture Project Detached house – plants – sections – details – specifications – desiganciones – dimensions
Drawing labels, details, and other text information extracted from the CAD file (Translated from Spanish):
tappan, plantaindicedefundacions, social bathroom, dining room, hall, intimate living, services, living room, bathroom, kitchen, mezzanine floor projection, ceiling projection, main access, rear access, vestiers, duct, furniture projection, staircase projection, access, furniture for granite pantry, frosted wall, stuccoed and sanded, oyster white paint, floor in rustic slab finish, brick clapboard, ocher and red, washer, dryer, sofa bed, sofa bed, gas trunk, ceiling projection , luminaire embedded in wall, concrete lintel in clean work, solid brick for clean work color ocher, blue gap, wooden railing, metal gate, high relief of concrete in clean work, image in plaster, tile Creole, alfalfa mantle machiembre, brick in clean work color ocher, metallic electric gate, wall with smooth frieze finish in clean work color white pearl, concrete in clean work, brick clapboard, color r Eye, handrail and anodized white metal protector, white anodized aluminum frame, brick ceramic type pigeon chest or step, underground tank c o r t e, pipeline pipeline, grid supply, s. d, s. l, b. v, underground tank cover, underground tank floor, existing column, waterproofing, tile Creole, existing beam, existing wall, brick in clean work, porticodeverjacorteb – b ‘, porticodeverjacortea – a’, pair of wood, strip of wood, machining of teak , reinforcement in the nerve according to design, parquet floor, plantasacotadas, viviendaunifamiliarai slada, project :, location :, legend :, observations :, designers, architecture :, arq. carlos f. meneses r., signature :, ing. civil rafael pérez, structure: inst. sanitary:, c.i :, c.i.v :, c.i.:, ma’am :, inst. electrical :, ing. elect., inst. mechanical :, ing. mec., lamina nº :, cfmr, digitizer :, contains :, interior design :, scale :, indicated, date :, plantabajaacotada, plantaaltaacotada, plantasamobladas, plantabajaamoblada, plantaaltaamoblada, cortes, cortelonguitudinal, cortetransversal, facades, east façade, west façade, fachadassur , exterior facade, roof location location, main facade gate, gate, plant, roof, plant, location, rear facade, door access porsterior, door for dormotorios, door for bathrooms, main access door, door-bedroom master bedroom, detail of internal floor, external floor detail, step detail, main vehicular access gate, main pedestrian access door, mesh machiembrado ceiling or of access, detail of fixation element to structure, avenue peñalver, calle las mercedes, street of the pump, campo slumberguer
Raw text data extracted from CAD file:
| Language | Spanish |
| Drawing Type | Full Project |
| Category | House |
| Additional Screenshots |
 |
| File Type | dwg |
| Materials | Aluminum, Concrete, Wood, Other |
| Measurement Units | Metric |
| Footprint Area | |
| Building Features | |
| Tags | apartamento, apartment, appartement, architecture, aufenthalt, autocad, casa, chalet, desiganciones, detached, details, dimensions, dwelling, dwelling unit, DWG, full, haus, house, logement, maison, plants, Project, residên, residence, sections, specifications, unidade de moradia, villa, wohnung, wohnung einheit |








