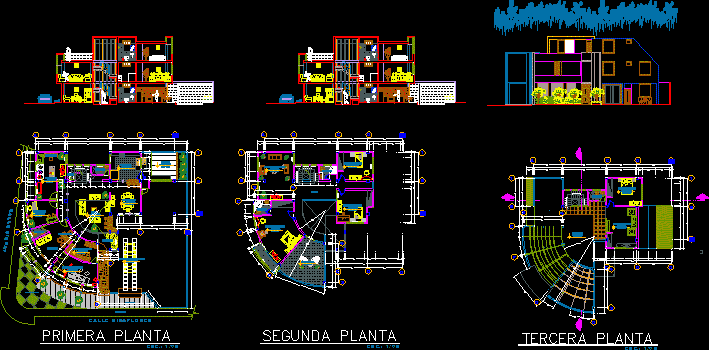Detached House DWG Plan for AutoCAD
ADVERTISEMENT

ADVERTISEMENT
Architectural plan of housing – Plants – Sections – Facades
Drawing labels, details, and other text information extracted from the CAD file (Translated from Spanish):
rush, circuit, receptacles, npt, up circuits, for lighting, bedroom visits, living room, kitchen, hall, ss.hh, master bedroom, bedroom, ss.hh., tv, storage, second floor, first floor , semi – basement, court b – b, frontal elevation, general deposit, roof, court a – a, roof, cuts and elevations, sr., property:, project:, plan:, location:, scale:, date:, drawing:, detached house, sheet:, revised:, paucarpata, lateral elevation, plants, service patio, patio
Raw text data extracted from CAD file:
| Language | Spanish |
| Drawing Type | Plan |
| Category | House |
| Additional Screenshots |
|
| File Type | dwg |
| Materials | Other |
| Measurement Units | Metric |
| Footprint Area | |
| Building Features | Deck / Patio |
| Tags | apartamento, apartment, appartement, architectural, aufenthalt, autocad, casa, chalet, detached, dwelling unit, DWG, facades, haus, house, Housing, logement, maison, plan, plants, residên, residence, sections, single, unidade de moradia, villa, vivenda, wohnung, wohnung einheit |








