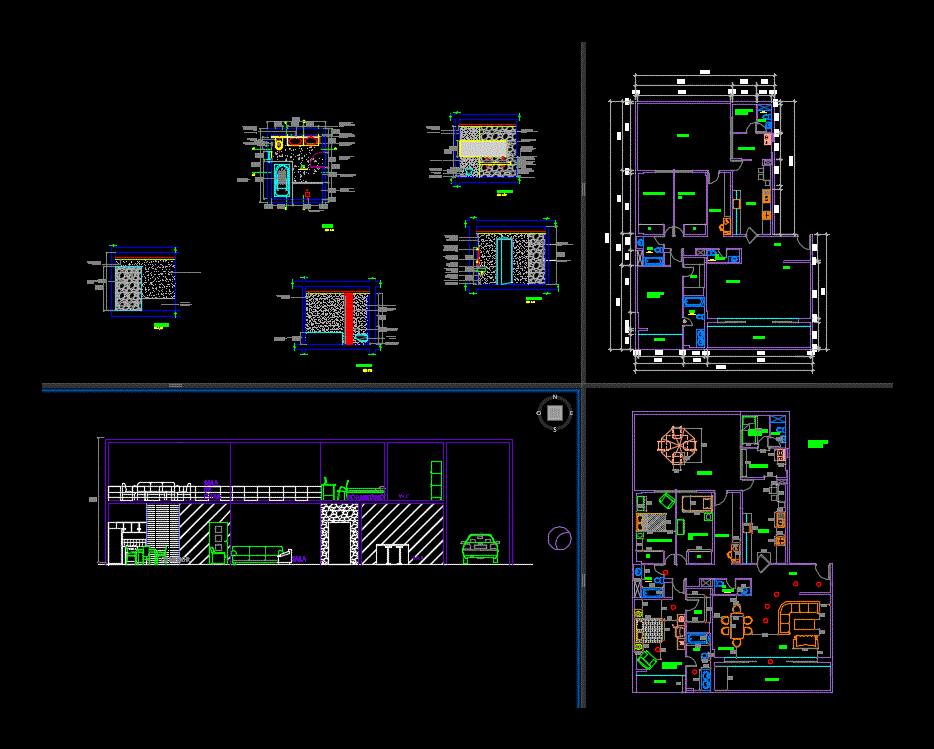Detached House Two Levels DWG Block for AutoCAD

Detached house with beds; bathrooms; room; Technical specifications
Drawing labels, details, and other text information extracted from the CAD file (Translated from Spanish):
cut b – b, walnut wood lattice, sshh, microcemento floor, small, plant, plywood painted door to white duct, suspended wall toilet, steel toilet paper dispenser, faucet vainsa minimalist line high monocomando mixer with timer, walnut veneered board with glossy polyurethane finish, black beta model bathtub hydrobox brand, graniplast wall, a-a cut, graniplast wall, drywall plastered and painted white color, cc cut, dd cut, corridor, entrance, terrace, dining room, living room, master bedroom, sh visits, hall, kitchen, laundry, bedroom service, ss.hh, w-cl, balcony, studio, architectural floor, antopometric plant, furniture plant, bergene old color: white , rococo style bed, bar, bedroom, wc, living room, iron and glass, box of bays, height, width, windows, sill, iron, glass, type, high, doors and screens, plywood, paneled, yes llon petit marques luis xvi, bed luis xvi color: white, pisoporcelanato, floor machibrado, porcelain floor, ceramic floor, gray porcelain rustic floor, bathroom visits, master bathroom, children’s bathroom, hallway, floor machiembrado, grill area
Raw text data extracted from CAD file:
| Language | Spanish |
| Drawing Type | Block |
| Category | House |
| Additional Screenshots | |
| File Type | dwg |
| Materials | Glass, Steel, Wood, Other |
| Measurement Units | Metric |
| Footprint Area | |
| Building Features | |
| Tags | apartamento, apartment, appartement, aufenthalt, autocad, bathrooms, beds, block, casa, chalet, detached, duplex housing, dwelling unit, DWG, haus, house, levels, logement, maison, residên, residence, room, specifications, technical, unidade de moradia, villa, wohnung, wohnung einheit |








