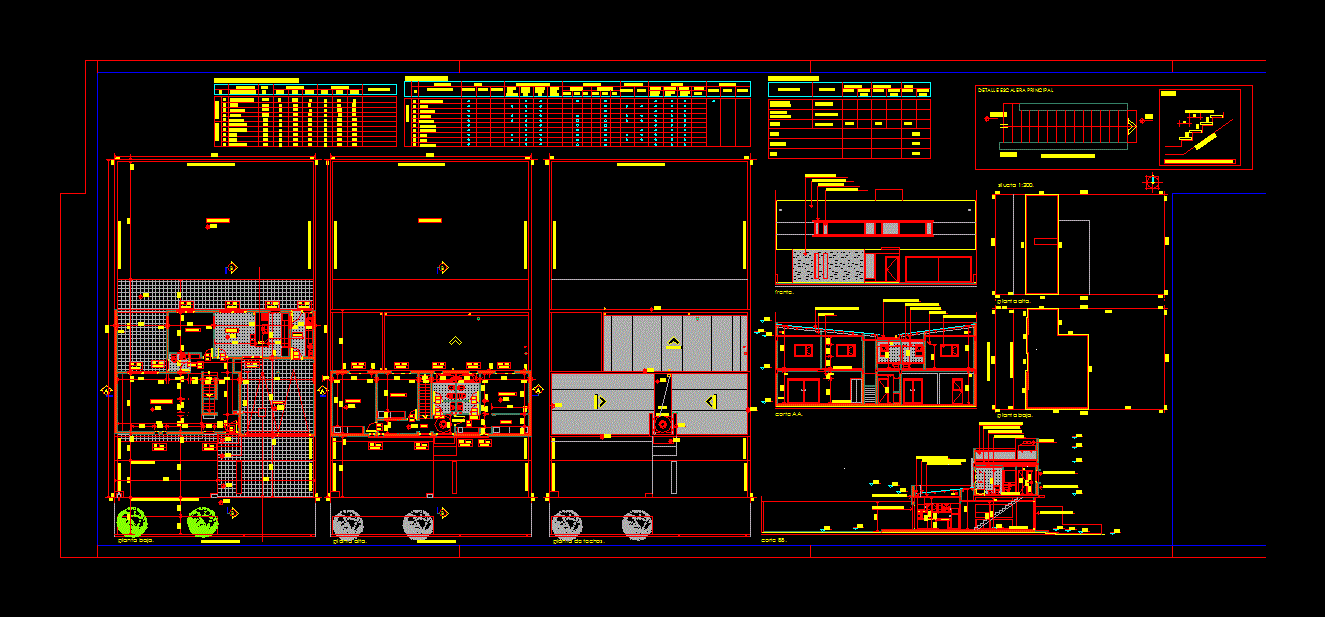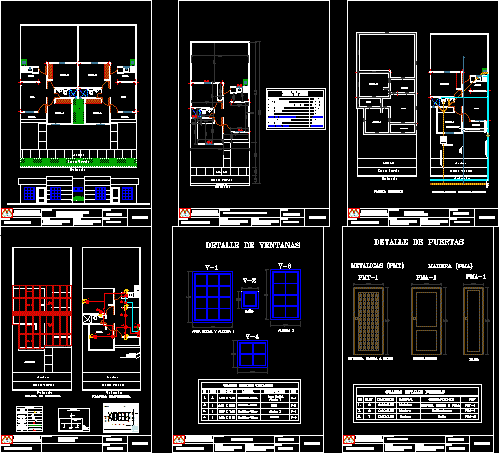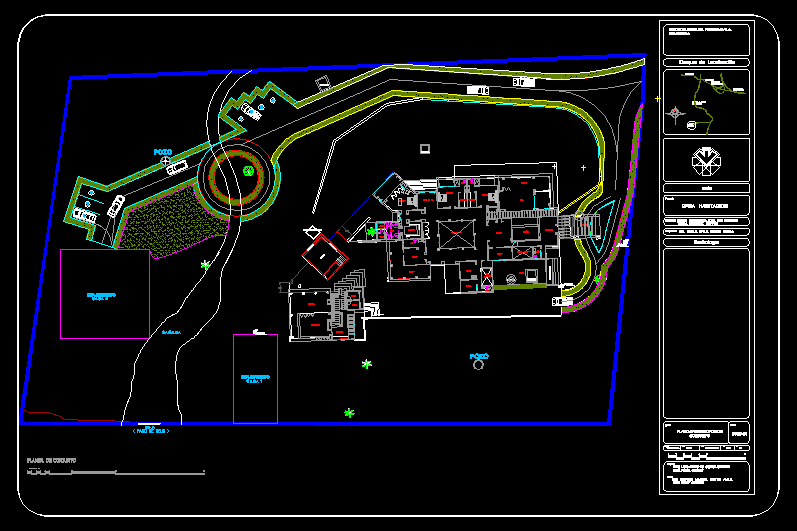Detached House Vivienda DWG Block for AutoCAD

Single house on two floors with a large surface .
Drawing labels, details, and other text information extracted from the CAD file (Translated from Spanish):
references., regulating meter., fa., llp., up tr., ground floor sanitary installation., em., lm., absorbent patio., ba., ppa., ca., to park., high plant sanitary installation ., of cist., cs., pipe by wall., fm., ground floor electrical installation., top floor electrical installation., ground floor gas installation., top floor gas installation., note: unless otherwise specified, in plans, the bottom of boxes, will be located from finished floor, to the following height., the routes of pipes will be executed by, walls, slabs and ceilings. avoid, the routes by floors except contraindication., Features :, all pipes will have a bare conductor of, the earthing will be made, by steel javelin, with electrolytic copper bath, and bronze cable socket., m. of depth, between two layers of sand, on which will be taken a course of accommodated bricks, as a protection, mechanic of the conductor, underground., detail of electrical conduction, note: it is mandatory the placement of the differential circuit breaker. , note: the number of circuits will be verified by the installer., gas meter., note: the gas plan will be verified by the installer, it is a schematic, photocell., c.fm., c.aa. , cp., new work., designation, room sheet., local, bedroom, laundry, kitchen, desk, bathroom, floors., ceramic, thick, wood, carpet, low, revestim., interior, thick, thin, exterior , board, rasada, cielorrasos, paintings, latex with, applied., suspended., plaster, other, mad., durl., coating, height., walls, ceiling, exterior, enduido, fixer, silicone, carpentry, aluminum, sheet , upper floor, lighting and ventilation sheet, ground floor, observations, area, lighting, ventilation, c oef., nec., adop., sheet of surfaces., class of work., existing with, ground floor., cover, surfaces., antecedents., existing without, new., total., plot, free., built ., to register., to build., top floor., semicub., garage, step, dressing room, ground floor., top floor., floor of roofs., rv., court aa., court bb., front., mandatory removal line., galvanized rain gutter, suspended ceiling plaster., ceramic floor., ceramic coating., colored plastic coating., color aluminum carpentry., fine plaster., fine plaster., carpintaria aluminum color., stone cladding. , cementitious molding, pedada de ceramico., slab of hº aº, detail main staircase, cut., plant.
Raw text data extracted from CAD file:
| Language | Spanish |
| Drawing Type | Block |
| Category | House |
| Additional Screenshots |
 |
| File Type | dwg |
| Materials | Aluminum, Plastic, Steel, Wood, Other |
| Measurement Units | Metric |
| Footprint Area | |
| Building Features | Garden / Park, Deck / Patio, Garage |
| Tags | apartamento, apartment, appartement, aufenthalt, autocad, block, casa, chalet, detached, dwelling unit, DWG, family house, floors, haus, house, large, logement, maison, residên, residence, residential house, single, surface, unidade de moradia, villa, vivienda, wohnung, wohnung einheit |








