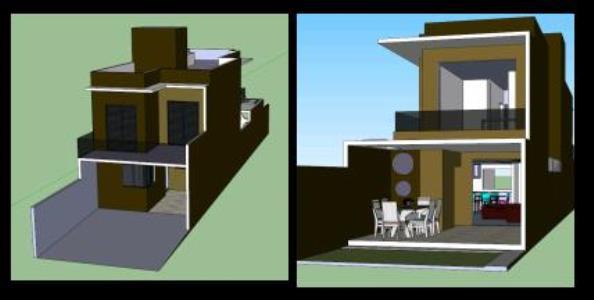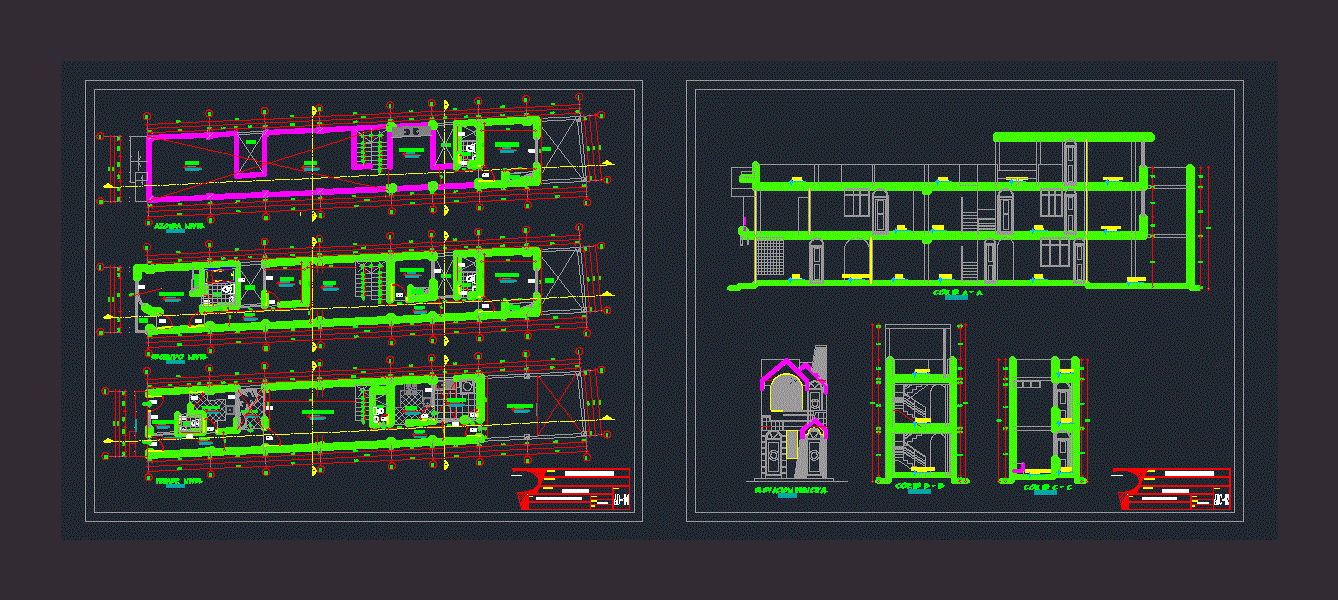Detached Levels DWG Elevation for AutoCAD
ADVERTISEMENT

ADVERTISEMENT
This is a home design of three levels, with their cuts and elevations. It appears in the first level of garage, dining room, kitchen, dining area, terrace. In the second level are the bedrooms; ss.hh; be. The third level is the terrace, bedroom, laundry, restrooms
Drawing labels, details, and other text information extracted from the CAD file (Translated from Spanish):
drywall for niches, npt, kitchen, box vain, windows, type, width, height, sill, material, indication, doors, —-, cedar wood, plywood counterplate, ———– ———, type system, screens, wood, apartments, finished panel, finishes, rubbed, washable latex, tempered glass, rubbed – drywall, toilet, sink, shower, knob type, closet, sink aluminum, cabinets, railings, folding, drywall, short clothes, boot, shoe
Raw text data extracted from CAD file:
| Language | Spanish |
| Drawing Type | Elevation |
| Category | House |
| Additional Screenshots |
 |
| File Type | dwg |
| Materials | Aluminum, Glass, Wood, Other |
| Measurement Units | Metric |
| Footprint Area | |
| Building Features | Deck / Patio, Garage |
| Tags | apartamento, apartment, appartement, aufenthalt, autocad, casa, chalet, cuts, Design, detached, dining, dwelling, dwelling unit, DWG, elevation, elevations, garage, haus, home, house, Level, levels, logement, maison, residên, residence, unidade de moradia, villa, wohnung, wohnung einheit |








