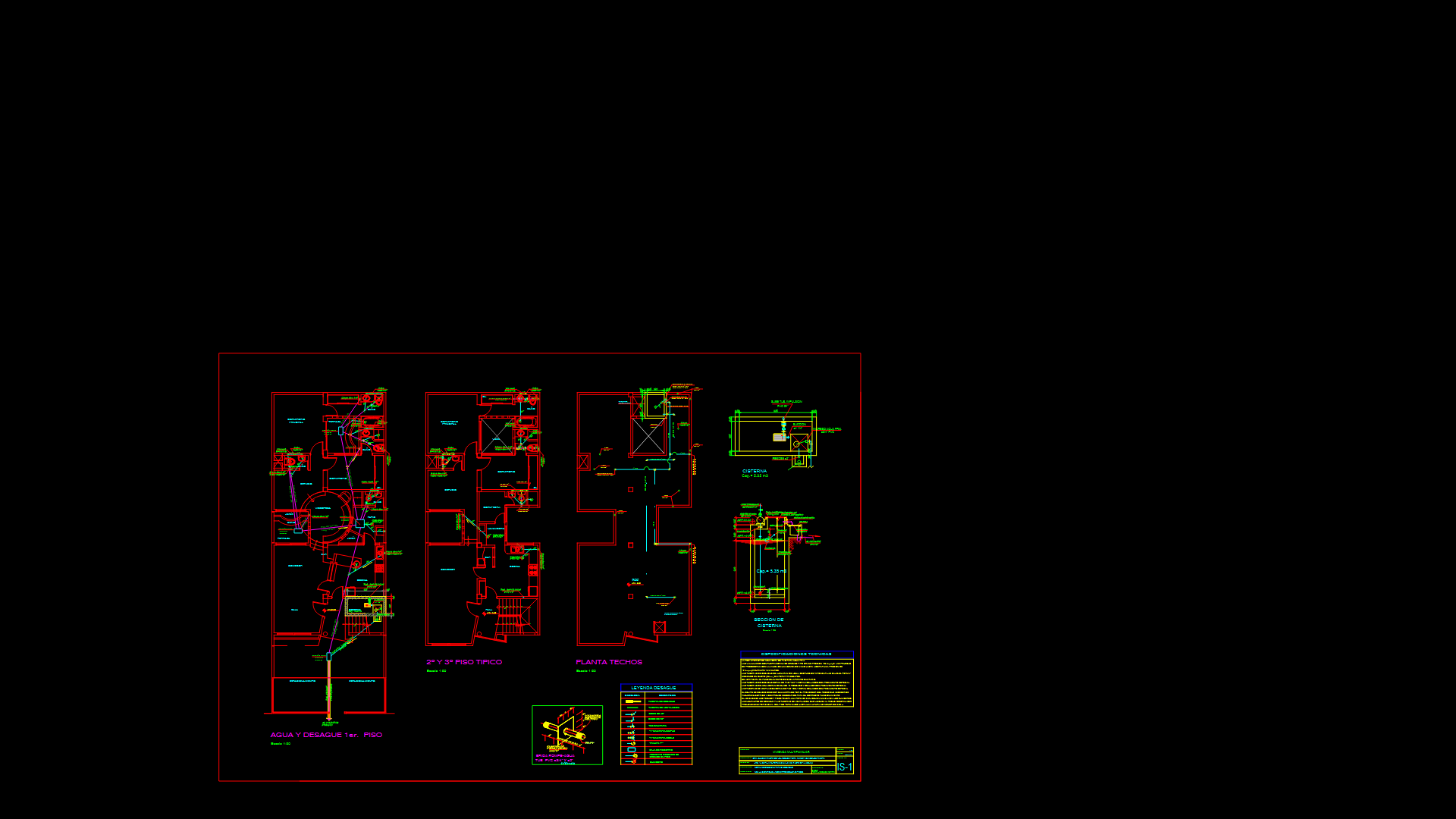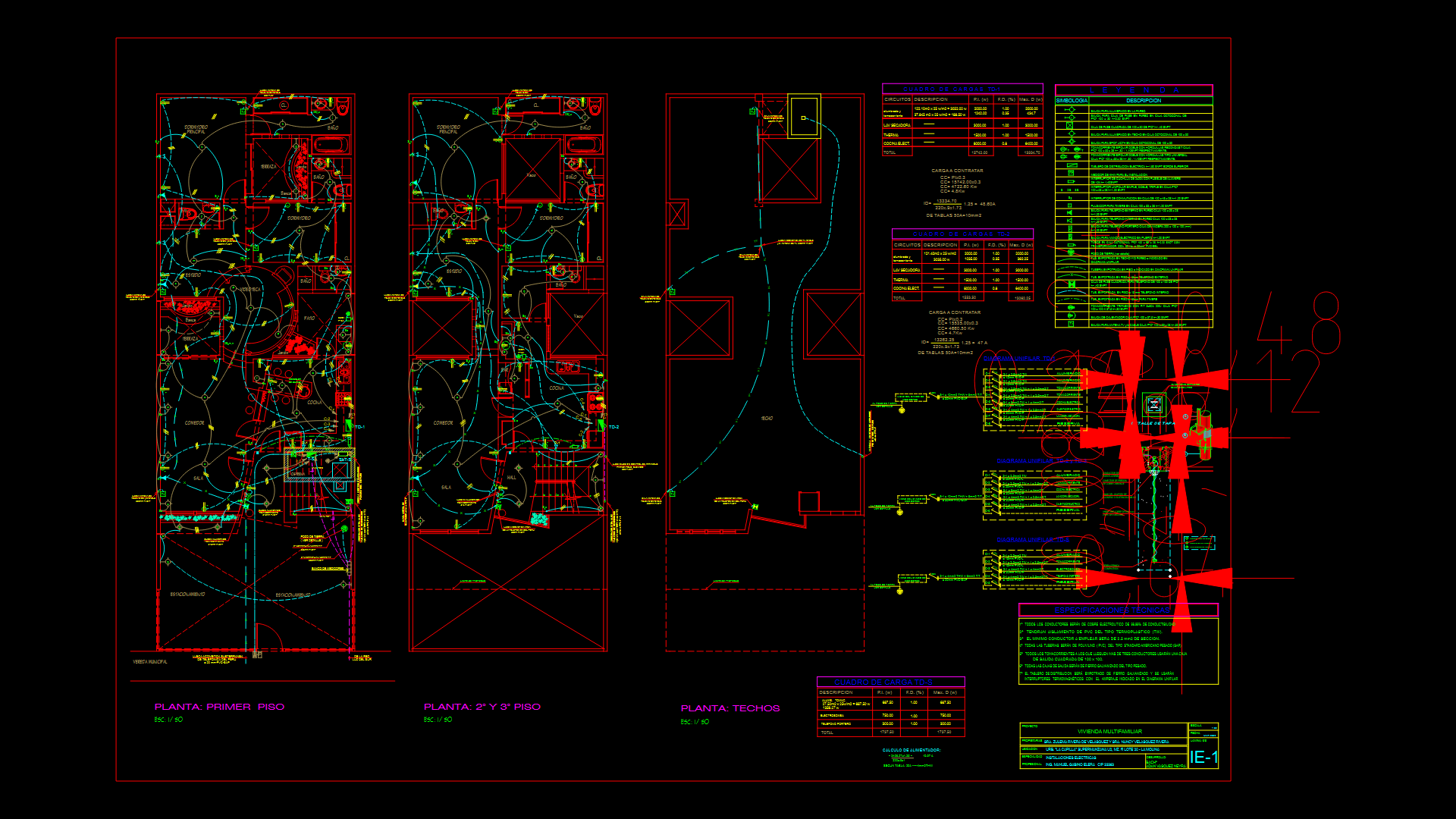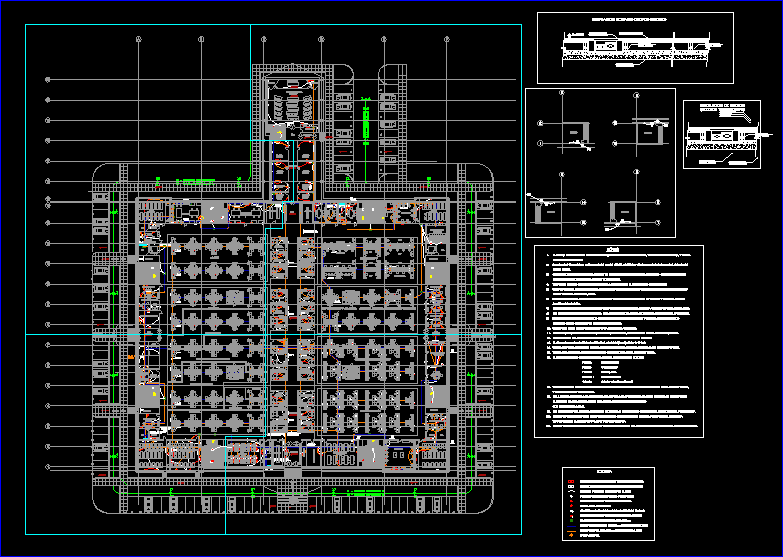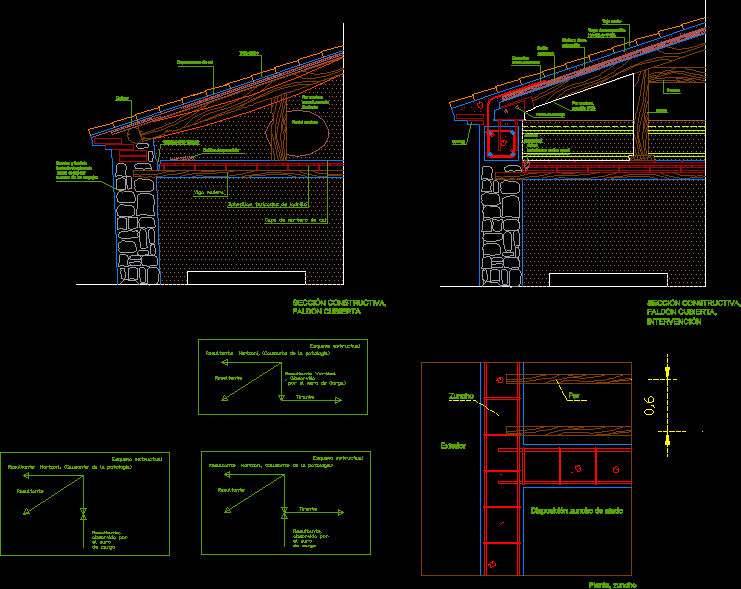Detached Rain Installation DWG Block for AutoCAD
ADVERTISEMENT

ADVERTISEMENT
Rain housing facilities on two floors; low level; first floor; ceiling and cut.
Drawing labels, details, and other text information extracted from the CAD file (Translated from Spanish):
sidewalk, Lanyard, yard, Slab cover, Sheet metal cover, Cll, Bdt, Bda, Cll, inlay, Elbow extension, Cll, inlay, Elbow extension, Bdt, Bda, Cll, Elbow, Cll, inlay, Cll, inlay, Cll, inlay, Cll, Channel, Cll, inlay, Channel, T. inclined, Cll, Channel, Bdt, Channel, Cll, Bdt, Bda
Raw text data extracted from CAD file:
| Language | Spanish |
| Drawing Type | Block |
| Category | Mechanical, Electrical & Plumbing (MEP) |
| Additional Screenshots |
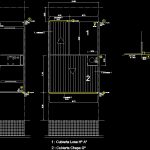 |
| File Type | dwg |
| Materials | |
| Measurement Units | |
| Footprint Area | |
| Building Features | Deck / Patio |
| Tags | autocad, block, ceiling, Cut, detached, DWG, einrichtungen, facilities, floor, floors, gas, gesundheit, Housing, installation, l'approvisionnement en eau, la sant, le gaz, Level, machine room, maquinas, maschinenrauminstallations, provision, rain, single, wasser bestimmung, water |

