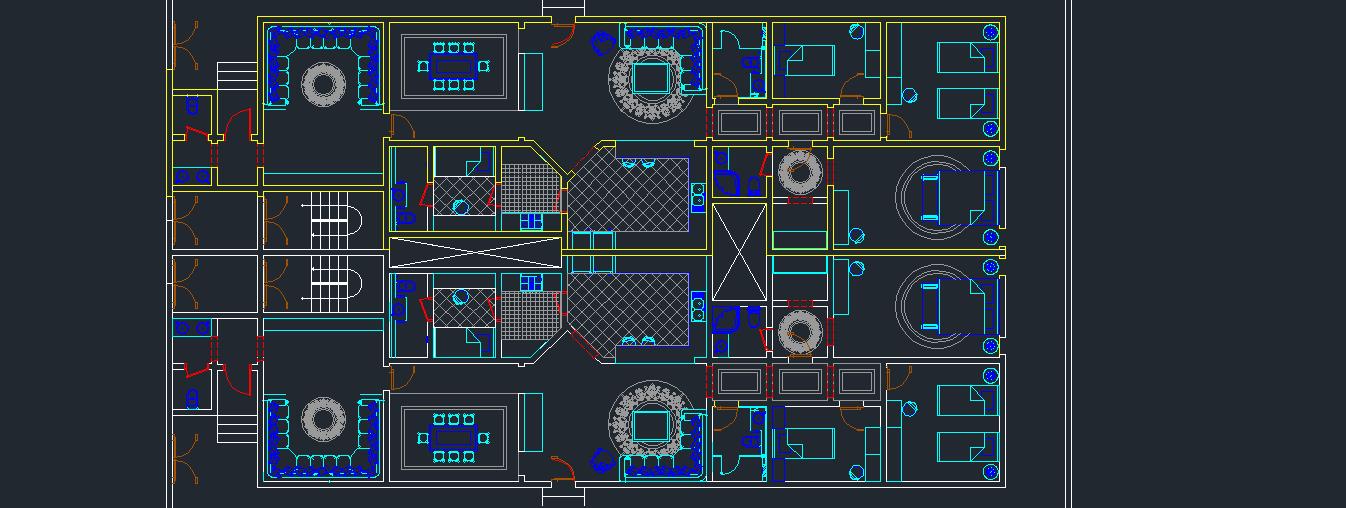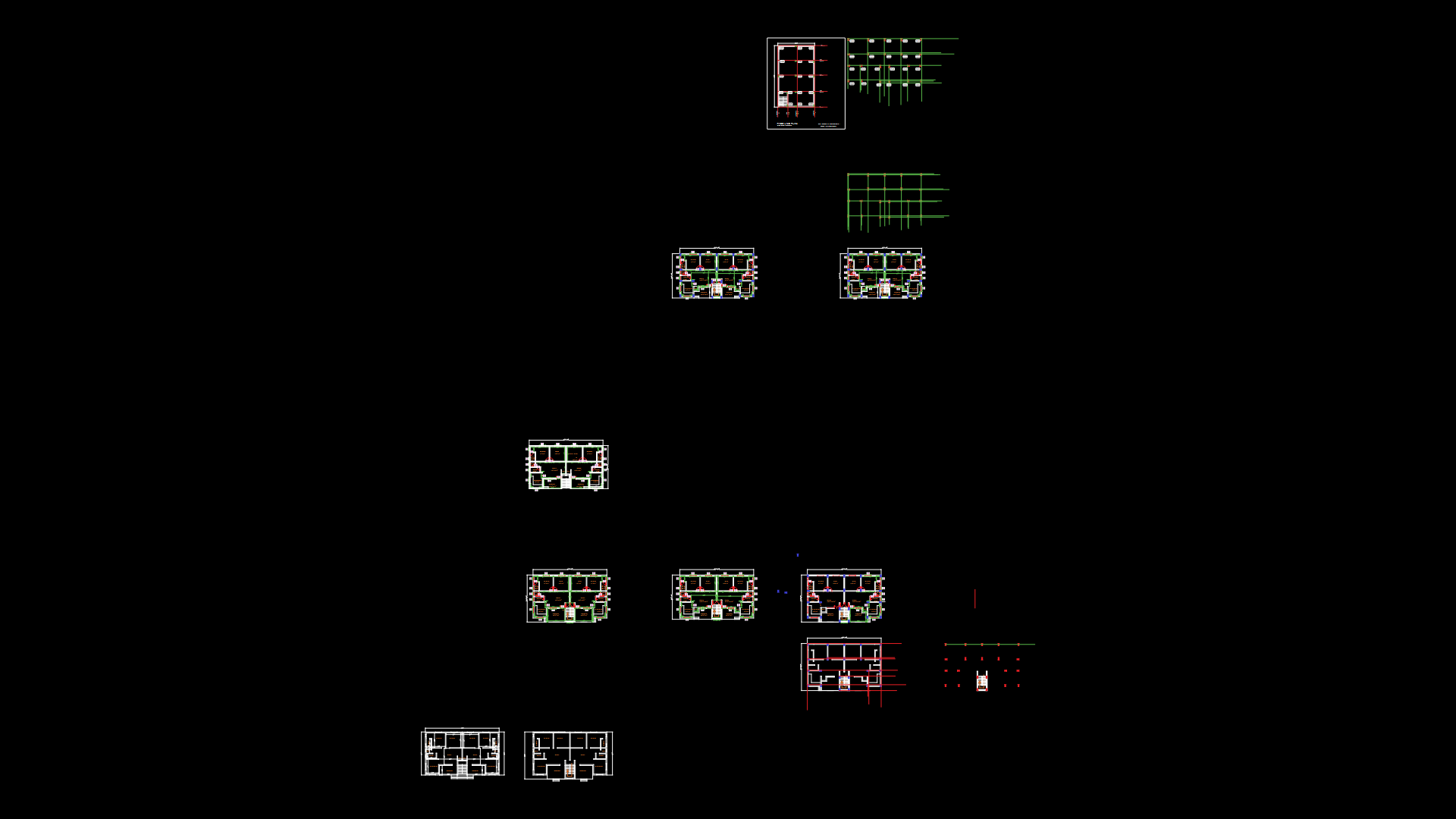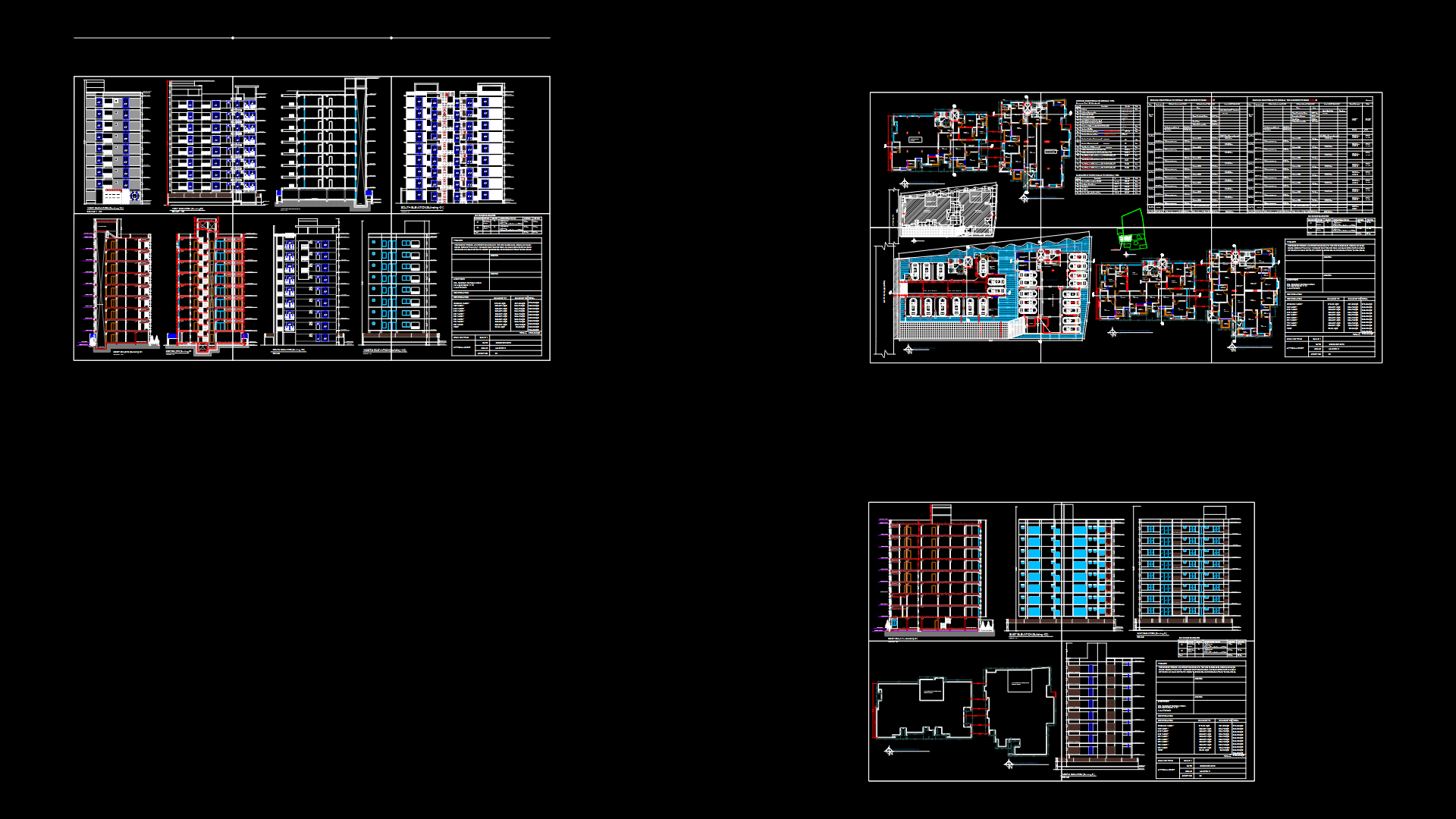Detached Top View Design Apartment With Separate Furniture DWG Section for AutoCAD
ADVERTISEMENT

ADVERTISEMENT
Top view design, Kitchen top view design, Bedroom top view, Top view living room, Top view dining room, Apartment with more than one entrance
| Language | English |
| Drawing Type | Plan |
| Category | Apartment |
| Additional Screenshots | |
| File Type | dwg |
| Materials | |
| Measurement Units | Metric |
| Footprint Area | 50 - 149 m² (538.2 - 1603.8 ft²) |
| Building Features | |
| Tags | apartment furniture, Apartment with more than one entrance, bed, Bedroom top view, carpets, dining table, kitchen, Kitchen top view design, sofa, Top view design, Top view dining room, Top view living room |








