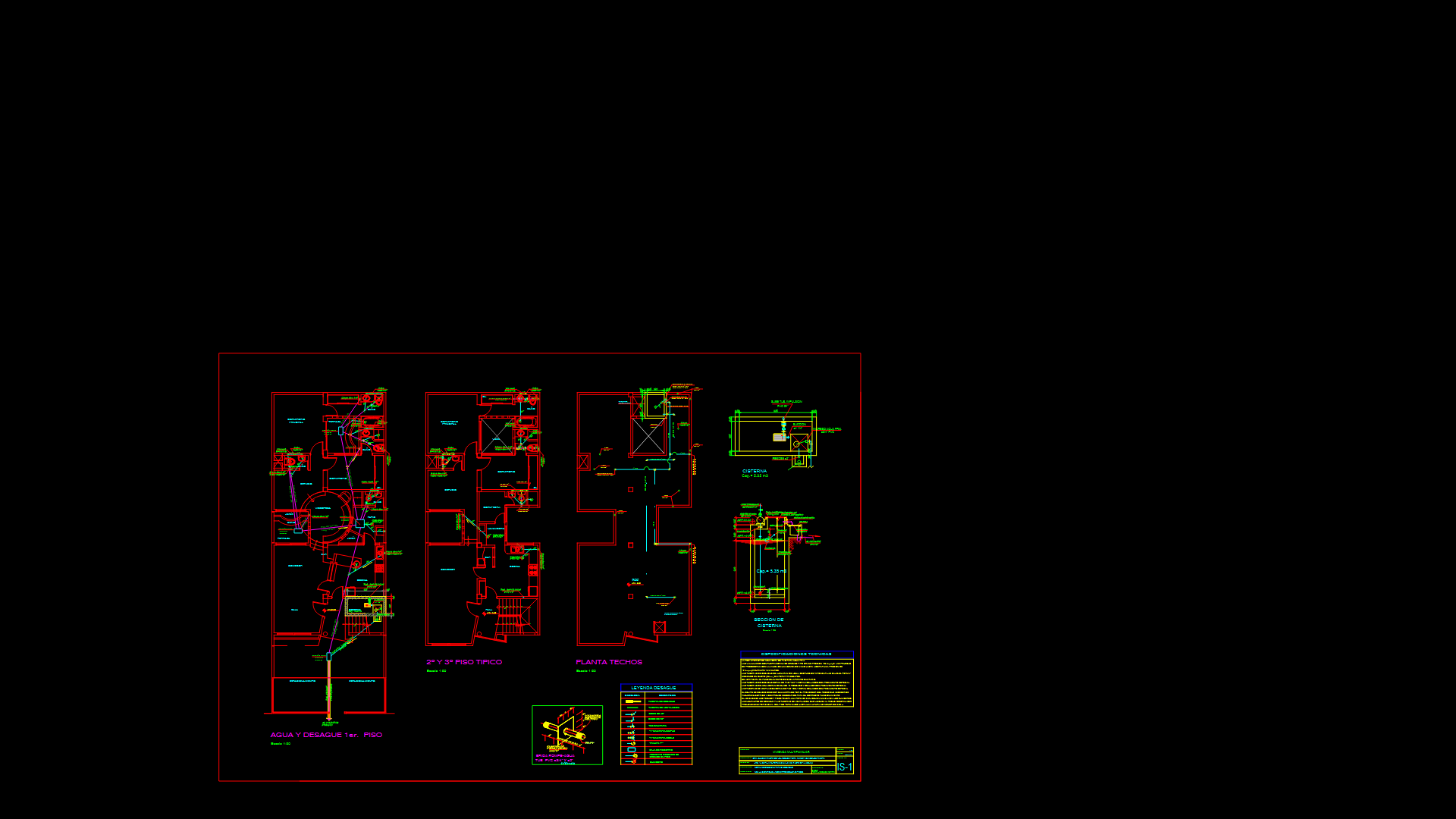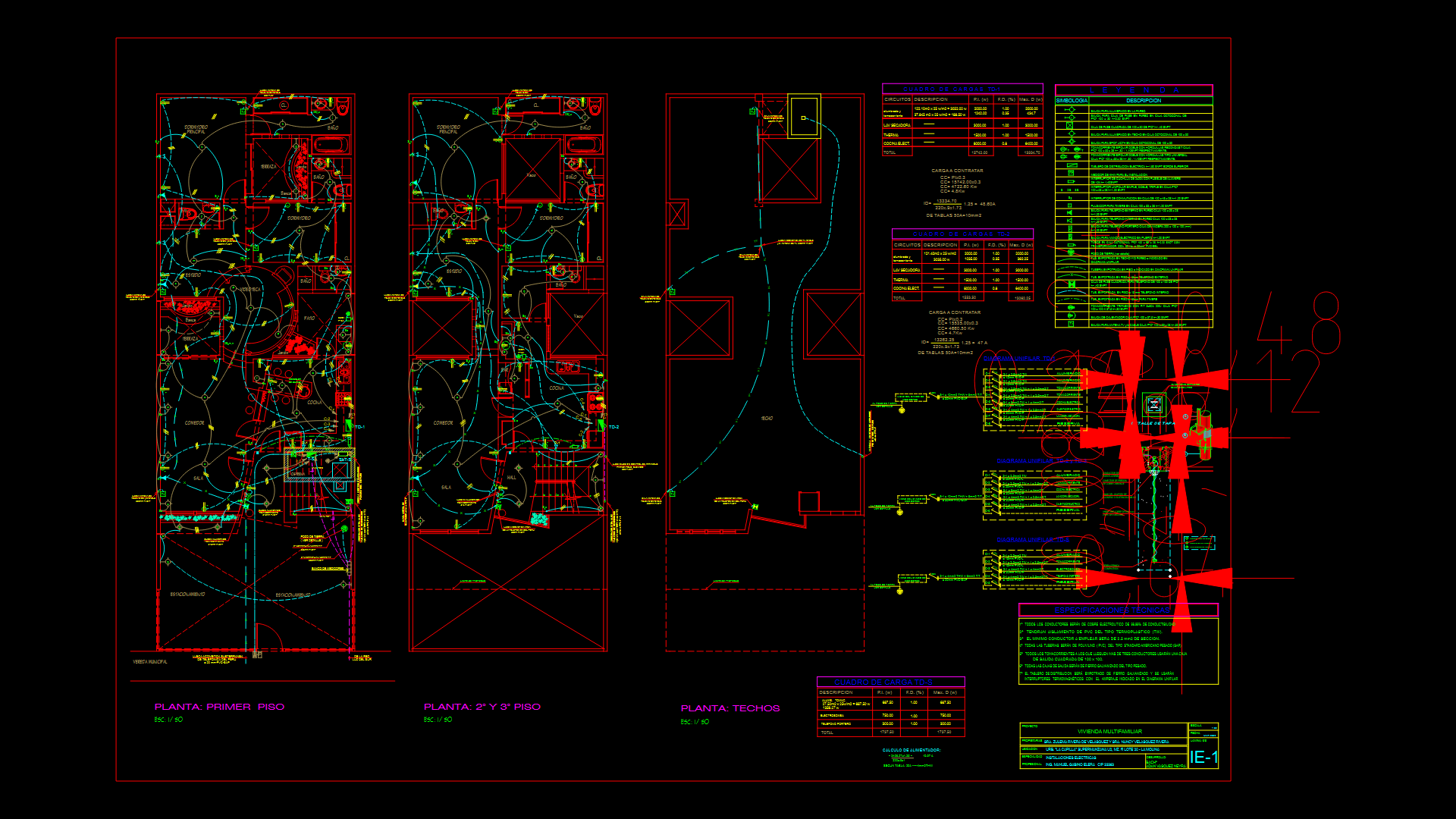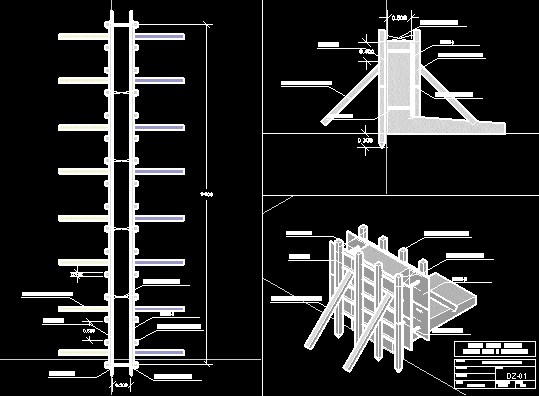Detached Two-Storey Home Electric DWG Block for AutoCAD

This is the typical development of electrical installations in a house of two stories- Single family home
Drawing labels, details, and other text information extracted from the CAD file (Translated from Spanish):
Mooring with walls, Esc:, Column detail, Rest see columns box, for, Wires, Lightened or ‘beams’., dinning room, Dining room, terrace, N.p.t., N.p.t., Roof projection, dinning room, Dining room, cupboard, living room, garden, kitchen, N.p.t., terrace, N.p.t., garden, N.p.t., N.p.t., service room, Bombs room, laundry, Roof projection, Roof projection, N.p.t., Service entry, N.p.t, S.h., garden, S.h., Roof projection, hall, Deposit, dressing room, Closet, S.h., bedroom, Being t.v., Projection of theatina, N.p.t., Floor second floor, Proy. Low ceiling, empty, railing, receipt, to be, dinning room, Dining room, game room, cupboard, Service entry, Front garden, Port, entry, N.p.t., living room, First floor, pool, S.h., garden, kitchen, terrace, garden, S.h., Cistern area, Beam projection, S.h., service room, Bombs room, laundry, Roof projection, hall, Deposit, dressing room, Closet, S.h., bedroom, Being t.v., Projection of theatina, Floor second floor, empty, railing, rooftop, Projection of theatina, Roof plan, Nt, bedroom, bath, Be tv, Be intimate, Deposit, second floor, bath, dressing room, Closet, entry, receipt, lobby, to be, dinning room, kitchen, Dining room, game room, cupboard, Service entry, Pub, Interior garden, terrace, bath, Front garden, Bathroom visits, Car port, entry, first floor, N.p.t., Pendent, N.p.t., N.p.t., living room, N.p.t., Proy. High ceiling, entry, pool, bedroom, bath, Be tv, Be intimate, Deposit, second floor, bath, dressing room, Closet, entry, The drivers must be identified according to the color code the phases correspond to the colors, The boxes for switches where they come from more than pipes of a pipe should be, Blue the earth ground wire will be green according to the color of the, Heavy with for tubing of as depth of threaded recesses in the ears for fixing, Pipes that are installed directly in contact with it should be protected with a poor concrete die, Unless indicated in plan standard curves will be used pipe tube connectors of the same material., The boxes for passage outputs will be hot-dip galvanized iron of the type, The pipes that will be of standard American type heavy duty polyvinyl chloride of, The switches will be automatic thermomagnetic of the type will not have copper bar for the connection, The distribution boards will be recessed. In metal cabinet of depth with hermetic lid of the same material, Will be with dice for aluminum plate with finish coordinated with architecture., Specifications general notes, Regular intervals along the entire length of the driver, The conductors must carry indicated dimension of the type of insulation manufacturer name marked in form, The minimum gauge of the conductors used will be of minimum section of, General notes, Square with a gang top., Switch sockets, Lighting fixtures, Boards, Earth., Of the blind cap device., Of thickness shall be at least as deep., pipelines, Boxes, Drivers, The boxes of passage that remain flush of they will have cover with reinforced ends, The control panels of each special equipment will be to be attached will be supplied by the equipment., The boxes for the boards that are installed in the weather will be non-metallic polypropylene, The conductors for feeders of seran of unipolar copper wire, Electrolytic with thw type thermoplastic insulation to be specified in section., With thermoplastic insulation type tw are specified in section., The conductors for lighting circuits outlets will be of unipolar wire, The fluorescent artifacts will be equipped with high power factor electrical equipment, The installed artifact models will be confirmed by the architectural designer., The specifications of the luminaires according to legend of lighting artifacts., Be coordinated with the equipment to define the appropriate niches to be supplied as well, The outputs for special systems such as: monitor monitors, The present project is complemented with the specification general description considerations, All the boxes for derivation exits in humid atmospheres will be hermeticos water proof height, The location heights of the exits for boxes of etc. Are specified in, All outlets for outlets where more than one pipe will reach a pipe of mm., All power outputs will carry naked driver for ground protection of at least, All the pipes embedded in the floor will be ordered to coordinate with the sanitary pipes,, Characteristics must comply with what is indicated in the national electricity code specifications., and
Raw text data extracted from CAD file:
| Language | Spanish |
| Drawing Type | Block |
| Category | Mechanical, Electrical & Plumbing (MEP) |
| Additional Screenshots |
 |
| File Type | dwg |
| Materials | Aluminum, Concrete, Plastic |
| Measurement Units | |
| Footprint Area | |
| Building Features | Pool, Deck / Patio, Car Parking Lot, Garden / Park |
| Tags | autocad, block, detached, development, DWG, einrichtungen, electric, electrical, facilities, Family, gas, gesundheit, home, house, installations, l'approvisionnement en eau, la sant, le gaz, machine room, maquinas, maschinenrauminstallations, provision, single, single family dwelling, storey, stories, typical, wasser bestimmung, water |








