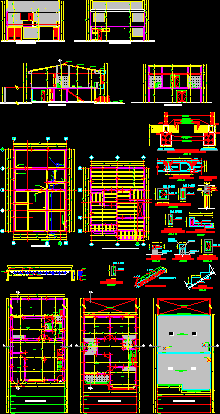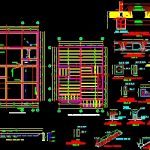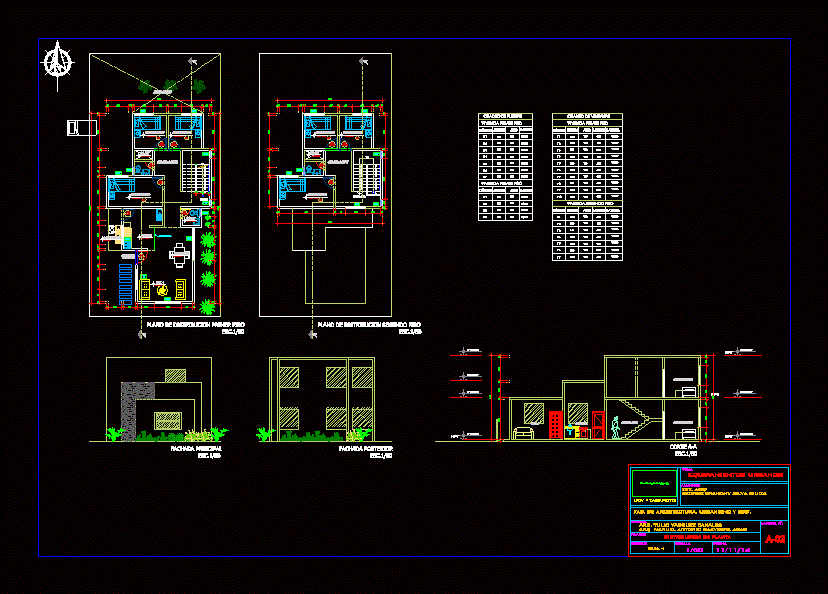Detached Two-Storey House DWG Detail for AutoCAD

Detached house between party in a warm climate area, including plants, cuts, elevations, structural and construction details FOUNDATION.
Drawing labels, details, and other text information extracted from the CAD file (Translated from Spanish):
esc.:, total free area, area of the lot, total area built, table of areas, thermal vacuum, detail columns type, typical detail, loft, pañete, detail beam, lintel, bavaria bavaria, hollow brick, waterproofing, filling in site material, foundation beam, cyclopedal concrete, wall foundation, longitudinal and transverse wall, intermediate wall, dividing wall, section, concrete girder, detail, alfagia window, stair section, joist detail, deck tape, truss , anchorage, metal truss type, covered mooring, crawler support, foundation, foundation plant, lightened structural plate-second floor, second floor floor, wc, hall, TV, empty on patio, walkway, green area, driveway, antejardin, eternit corrugated tile, gutter channel in integral concrete, floor covering, easel, floor first floor, living room, kitchen, laundry, patio, access, garage, cut a_______a ‘, fixed easel, metalic truss a, undulating tile, channel beam, balcony, main facade, rear facade, location, neighborhood barzal, platform, green area
Raw text data extracted from CAD file:
| Language | Spanish |
| Drawing Type | Detail |
| Category | House |
| Additional Screenshots |
 |
| File Type | dwg |
| Materials | Concrete, Other |
| Measurement Units | Metric |
| Footprint Area | |
| Building Features | Deck / Patio, Garage |
| Tags | apartamento, apartment, appartement, area, aufenthalt, autocad, casa, chalet, climate, cuts, detached, DETAIL, dwelling unit, DWG, elevations, haus, home, house, Housing, including, logement, maison, party, plants, residên, residence, storey, townhouse, unidade de moradia, villa, warm, wohnung, wohnung einheit |








