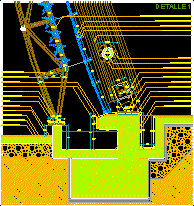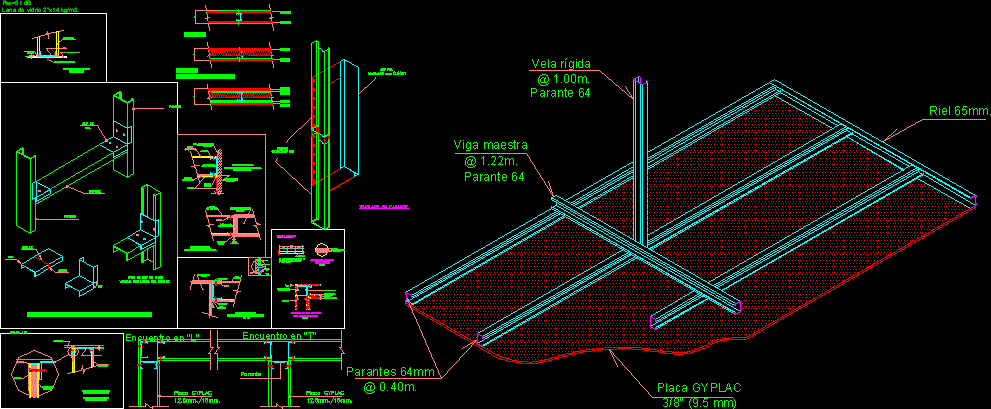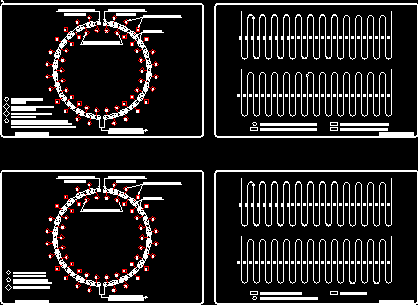Detai Support Laminated Beam DWG Section for AutoCAD

Detail support laminated beam – Glassed panel – Section – Technical specificatons
Drawing labels, details, and other text information extracted from the CAD file (Translated from Spanish):
detail, Anchorage labeled mm., base plate in mm steel., pool of h.a., cm. of stabilized., radier of e: cm., foundation of h.a. according to calculation., compacted natural terrain, expanded polystyrene e: mm., graphite slate stone e: mm., tile of h.a. according to calculation, tubular profile of e: mm., quebravista aeroscreen de luxalon, graphite slate stone e: mm., beam of h.a. according to calculation., receptacle of rain water of h.a., anchor base labeled on e: mm plate., steel bar label mm., Double steel clamp e: mm., anchor bolt of mm. l: cm., Bolt l: mm., tubular profile e: mm., circular plate of e: mm. cm., bolt mm. l:, aluminum window double cloth series, rectangular profile of mm., laminated beam of cm., structure in tubular profile mm. e: mm. ded mm. e: mm., Exterior, double glass sheets, Exterior, scale, vertical cut, guide, box with rod., weather strip, horizontal cut, plush, plush, plush, indalum, double glass, tight stop, double glass, tight stop, projecting sheet with double glass chamber, vertical cut, indalum, Armed squad, indalum, weatherstrip dc, Armed squad, base burlete, indalum, Armed squad, base burlete, weatherstrip dc, Armed squad, Exterior, horizontal cut, indalum, Armed squad, Exterior, indalum, indalum, weather strip, bur.cuña, indalum, indalum, Armed squad, indalum, double glass, scale, weatherstrip dc, Armed squad, bur.cuña, indalum, Armed squad, indalum, indalum, double glass, indalum, indalum, n.p.t., indalum, Armed squad, indalum, vertical cut, base burlete, indalum, Armed squad, weatherstrip dc, indalum, indalum, Exterior, series plus series to com intermediate rectangular profile, central meeting, weather strip, double glass, tight stop, indalum, guide, Exterior, Rectangular aluminum profile of mm, Schematic model of cuts
Raw text data extracted from CAD file:
| Language | Spanish |
| Drawing Type | Section |
| Category | Construction Details & Systems |
| Additional Screenshots |
 |
| File Type | dwg |
| Materials | Aluminum, Glass, Steel |
| Measurement Units | |
| Footprint Area | |
| Building Features | Pool |
| Tags | autocad, beam, DETAIL, détails de construction en bois, DWG, holz tür, holzbau details, laminated, panel, section, support, technical, Wood, wood construction details, wooden door, wooden house |








