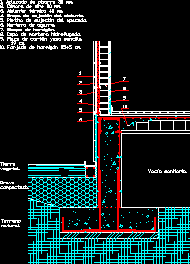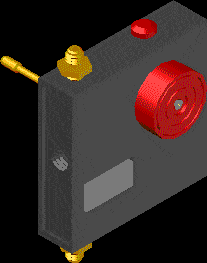Detail After Ventilated Facade DWG Detail for AutoCAD
ADVERTISEMENT

ADVERTISEMENT
After ventilated facade with sanitary hole at first forge
Drawing labels, details, and other text information extracted from the CAD file (Translated from Spanish):
course, Constructive analysis, scale, Vertical face encounter, With the land., Cm., Slate lining mm., Air chamber mm., Thermal insulation mm., Securing clip of the insulation., Plate of subjection of the apacado., Gripping mortar., concrete block., Layer of water-repellent mortar., Simple plasterboard board., Cm., Forged concrete cm., Sanitary vacuum, Earth, vegetable., gravel, Compacted., ground, natural.
Raw text data extracted from CAD file:
| Language | Spanish |
| Drawing Type | Detail |
| Category | Construction Details & Systems |
| Additional Screenshots |
 |
| File Type | dwg |
| Materials | Concrete |
| Measurement Units | |
| Footprint Area | |
| Building Features | Car Parking Lot |
| Tags | autocad, base, DETAIL, DWG, facade, forge, FOUNDATION, foundations, fundament, hole, Sanitary, ventilated |








