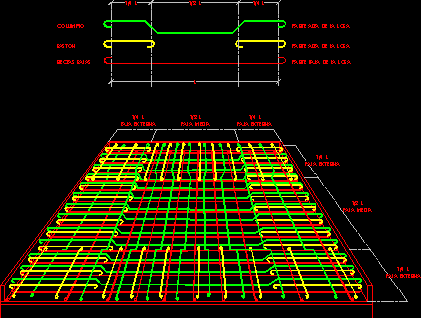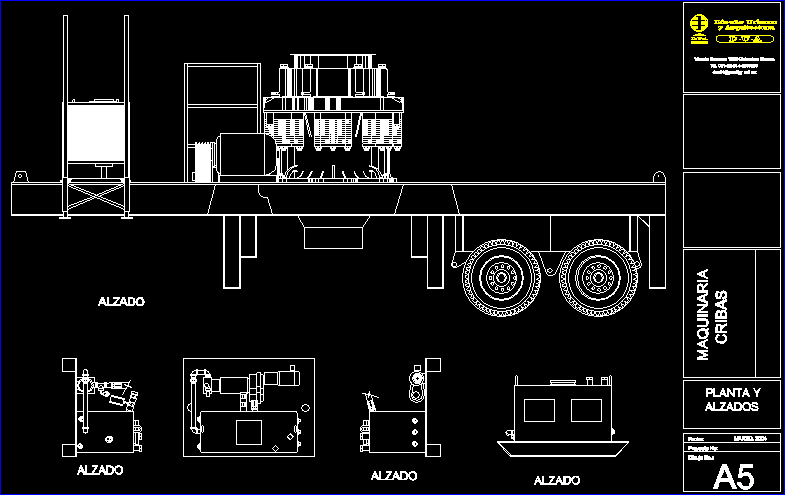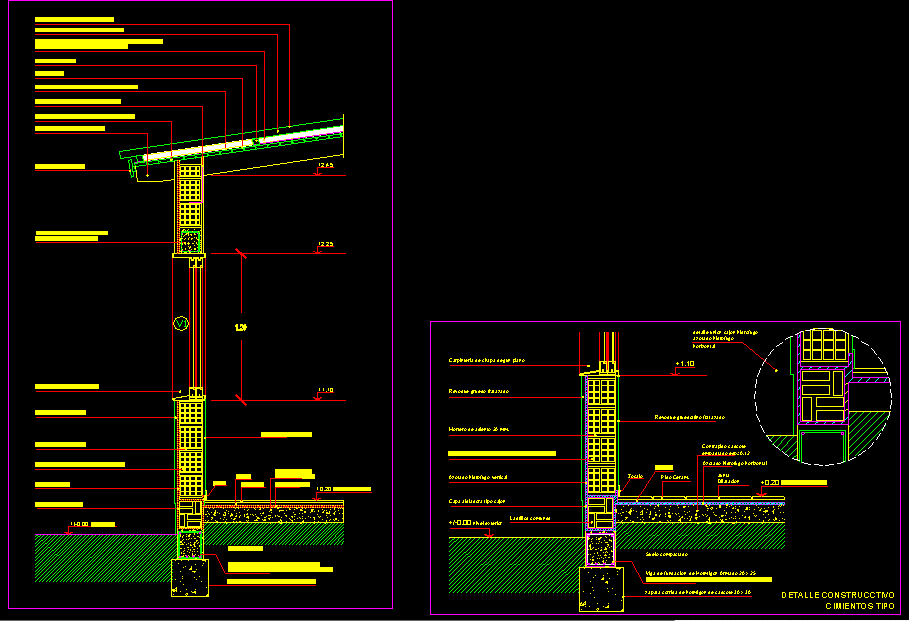Detail Armed Of Flagstone Of Armed Concrete DWG Detail for AutoCAD

Isometric view – Flafstone in one direction
Drawing labels, details, and other text information extracted from the CAD file (Translated from Spanish):
middle girdle, outer sash, middle girdle, swing, walking stick, low straights, high part of the slab, lower part of the slab, high part of the slab
Raw text data extracted from CAD file:
| Language | Spanish |
| Drawing Type | Detail |
| Category | Construction Details & Systems |
| Additional Screenshots |
 |
| File Type | dwg |
| Materials | Concrete |
| Measurement Units | |
| Footprint Area | |
| Building Features | |
| Tags | armed, autocad, béton armé, concrete, DETAIL, direction, DWG, flagstone, formwork, isometric, reinforced concrete, schalung, stahlbeton, View |








