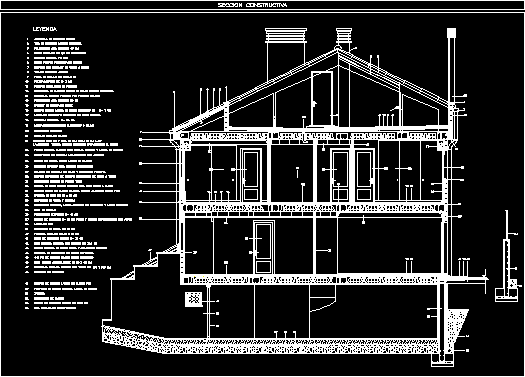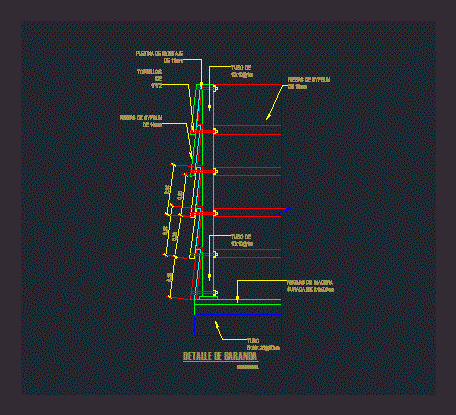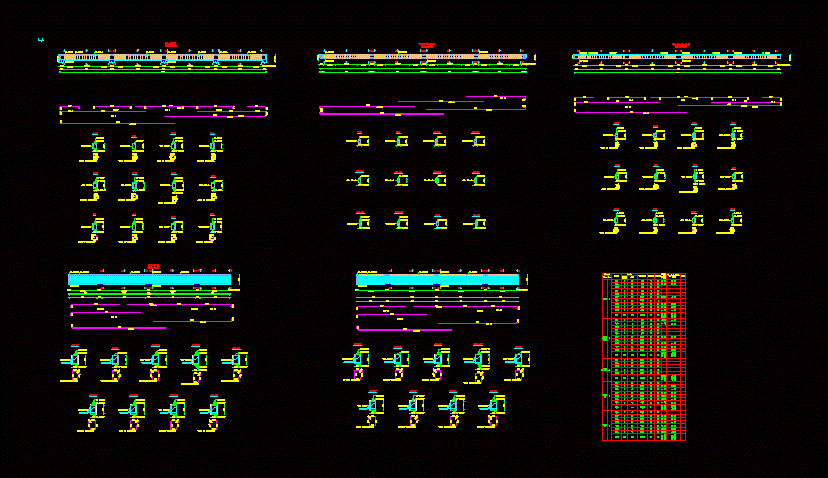Detail Armstrong Ceiling DWG Detail for AutoCAD
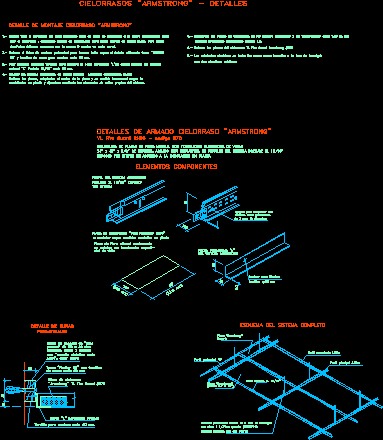
Details Armstrong collapsible ceiling with Prelude profile 15/16
Drawing labels, details, and other text information extracted from the CAD file (Translated from Spanish):
Rock, The crown, Ceilings details, Detail of buñas, Perimeters, Wood screw every cm., Of steel every cm, Ceiling tile, Vl fire guard, Prelude perimetral profile, Painted sandpaper, Mm, With synthetic mate, Black color, Wooden strip, Screwdrivers, Slopes should be marked at least points on each wall., Place the perimeter wood strip to form a detail according to the detail using tacos, Fix the ceiling with reference points and then join them in a straight line. to avoid, Level the entire perimeter of the premises using hose water level the height determined for, Prestressed galvanized gauge wire, Place the ceilings vl fire guard armstrong, The electrical devices in all cases will be taken the slab of concrete, Establish the points of suspension in the main profiles the transversal ones each with, Steel screws for wood every cm., Ceiling mount detail, Complete system schematic, Component elements, Fissured ceilings, Modular according to measures in plan, Fixing hole, Screws cm, Vinyl, In buckets with termination, Mineral shaped fiber board, Ceiling detail, Vl fire guard code, Arming with prelude xl system profile structure, Mineral fiber board ceilings with vinyl surface finish, Exposed tee system according to modulation in plan, Of armstrong system, Perimeter profile, Galvanized double wire, Hole to suspend with, Armstrong system profile, Prelude xl exposed, Tee system, Mm. diameter., license plate, cutout, Prestressed wire gauge concrete slab, Perimeter profile, Prelude xl profile, license plate, Secondary profile, Natural prelude every cm., Also fix with wood screws the perimeter profile painted sheet of the system, To place the main profiles of continuous painted sheet distanced according to, Modulation in plant fixing by means of the union elements of the system., Indicate the widths of the plate in the transverse direction according to the, With two minimum wires, Main profile, With nail hook, Clip-on wire
Raw text data extracted from CAD file:
| Language | Spanish |
| Drawing Type | Detail |
| Category | Construction Details & Systems |
| Additional Screenshots |
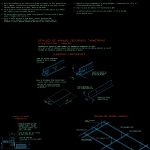 |
| File Type | dwg |
| Materials | Concrete, Steel, Wood |
| Measurement Units | |
| Footprint Area | |
| Building Features | Car Parking Lot |
| Tags | abgehängten decken, autocad, ceiling, DETAIL, details, DWG, plafonds suspendus, profile, suspenden ceilings |



