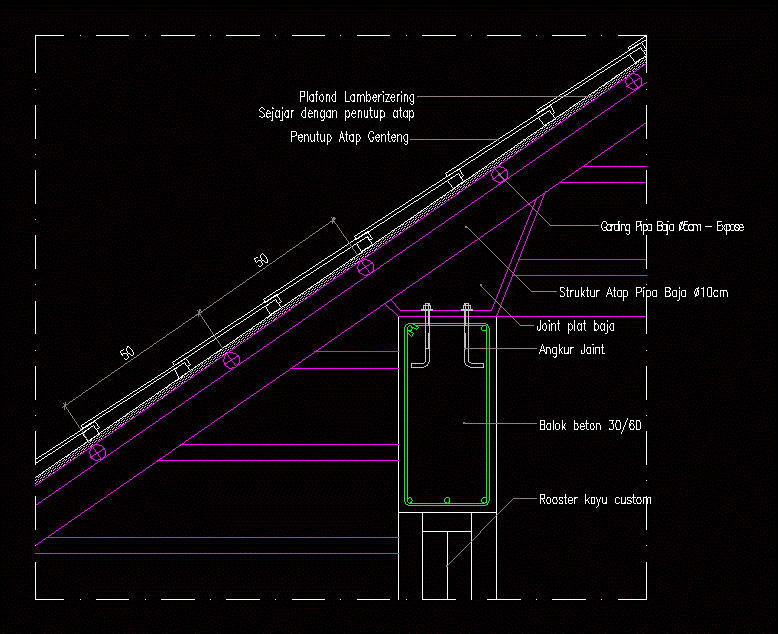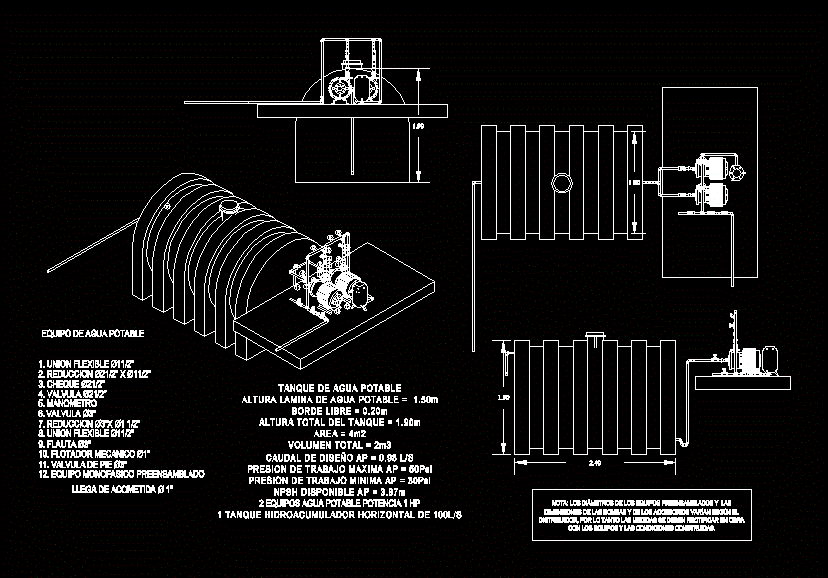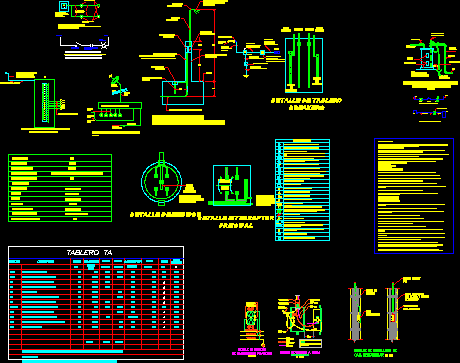Detail Atap DWG Detail for AutoCAD
ADVERTISEMENT

ADVERTISEMENT
Detail Roof with steel
Drawing labels, details, and other text information extracted from the CAD file (Translated from Indonesian):
concrete beam, angkur joint, joint steel plate, steel pipe expose, roof tile cover, laminate plafond parallel to the roof cover, steel roof pipe structure, custom wood rooster
Raw text data extracted from CAD file:
| Language | N/A |
| Drawing Type | Detail |
| Category | Construction Details & Systems |
| Additional Screenshots |
 |
| File Type | dwg |
| Materials | Concrete, Steel, Wood |
| Measurement Units | |
| Footprint Area | |
| Building Features | |
| Tags | autocad, barn, cover, dach, DETAIL, DWG, hangar, lagerschuppen, pipe, roof, shed, steel, structure, terrasse, toit |








