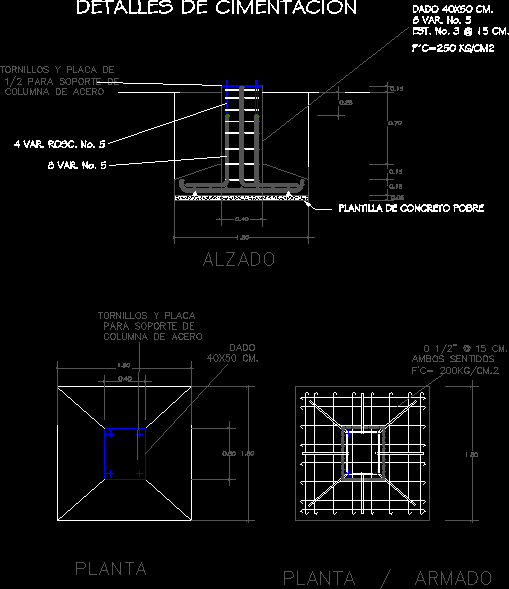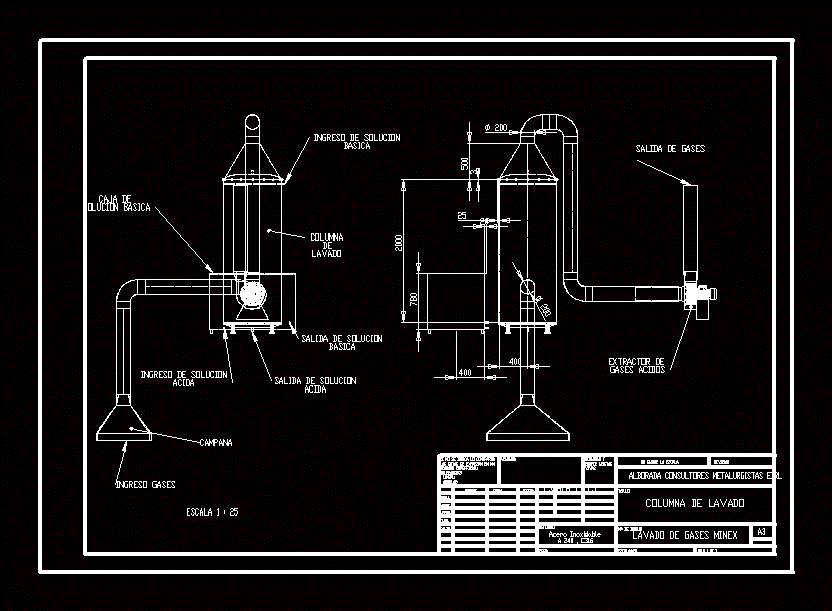Detail Beam And Vault 3D DWG Detail for AutoCAD
ADVERTISEMENT

ADVERTISEMENT
Detail 3D beam and slab system, the system consists of lightweight concrete slabs, beams prestressed T-type 12-6 and welded wire mesh 6 to 6 / 10 – 10.
| Language | N/A |
| Drawing Type | Detail |
| Category | Construction Details & Systems |
| Additional Screenshots |
 |
| File Type | dwg |
| Materials | Concrete |
| Measurement Units | |
| Footprint Area | |
| Building Features | |
| Tags | 3d, autocad, barn, beam, beams, concrete, consists, cover, dach, DETAIL, DWG, hangar, lagerschuppen, lightweight, roof, shed, slab, slabs, structure, system, terrasse, toit, vault |








