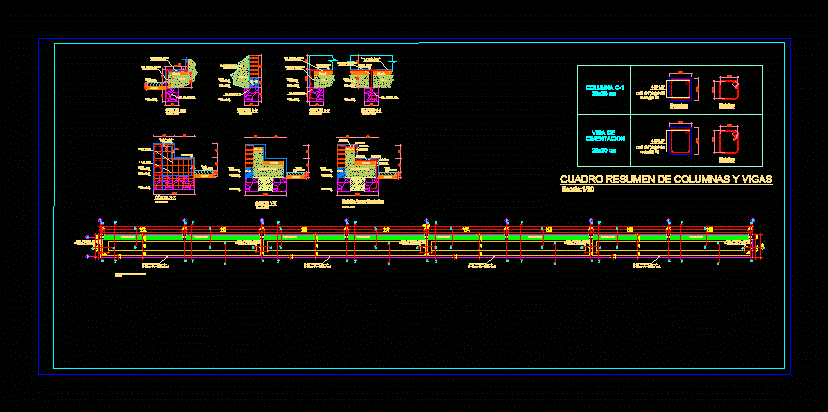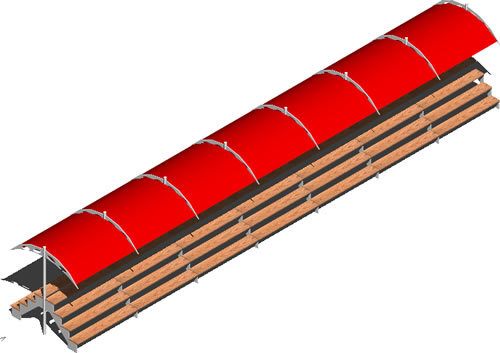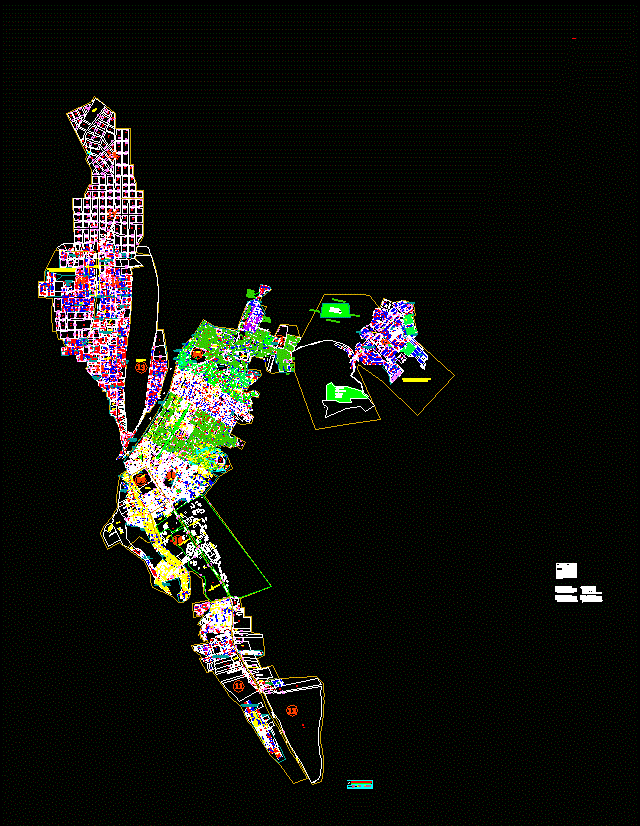Detail Bleachers DWG Plan for AutoCAD
ADVERTISEMENT

ADVERTISEMENT
IN THIS PLAN ARE PRESENTED STRUCTURAL DETAILS FOR CUTTING SLAB IN A SPORTY bleachers.
Drawing labels, details, and other text information extracted from the CAD file (Translated from Spanish):
reinforced concrete wall, section, abutment, foundation, girder, summary table of columns and beams, sidewalk, cut aa, reinforced concrete slab, affirmed, filling, bb cutting, reinforced foundation beam, seat trim, cc cut, dd cut, cut xx, cut and and, ground, compacted, natural, affirmed compacted, detail steel graderias
Raw text data extracted from CAD file:
| Language | Spanish |
| Drawing Type | Plan |
| Category | Entertainment, Leisure & Sports |
| Additional Screenshots | |
| File Type | dwg |
| Materials | Concrete, Steel, Other |
| Measurement Units | Metric |
| Footprint Area | |
| Building Features | |
| Tags | autocad, bleachers, court, cutting, DETAIL, details, DWG, feld, field, plan, presented, projekt, projet de stade, projeto do estádio, slab, sport slab, stadion, stadium project, structural, structures |








