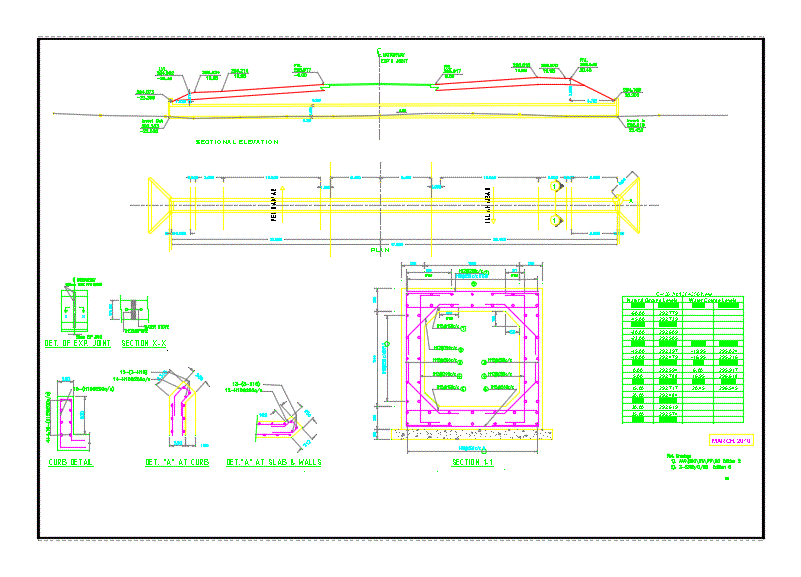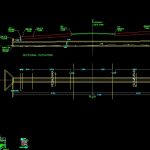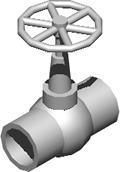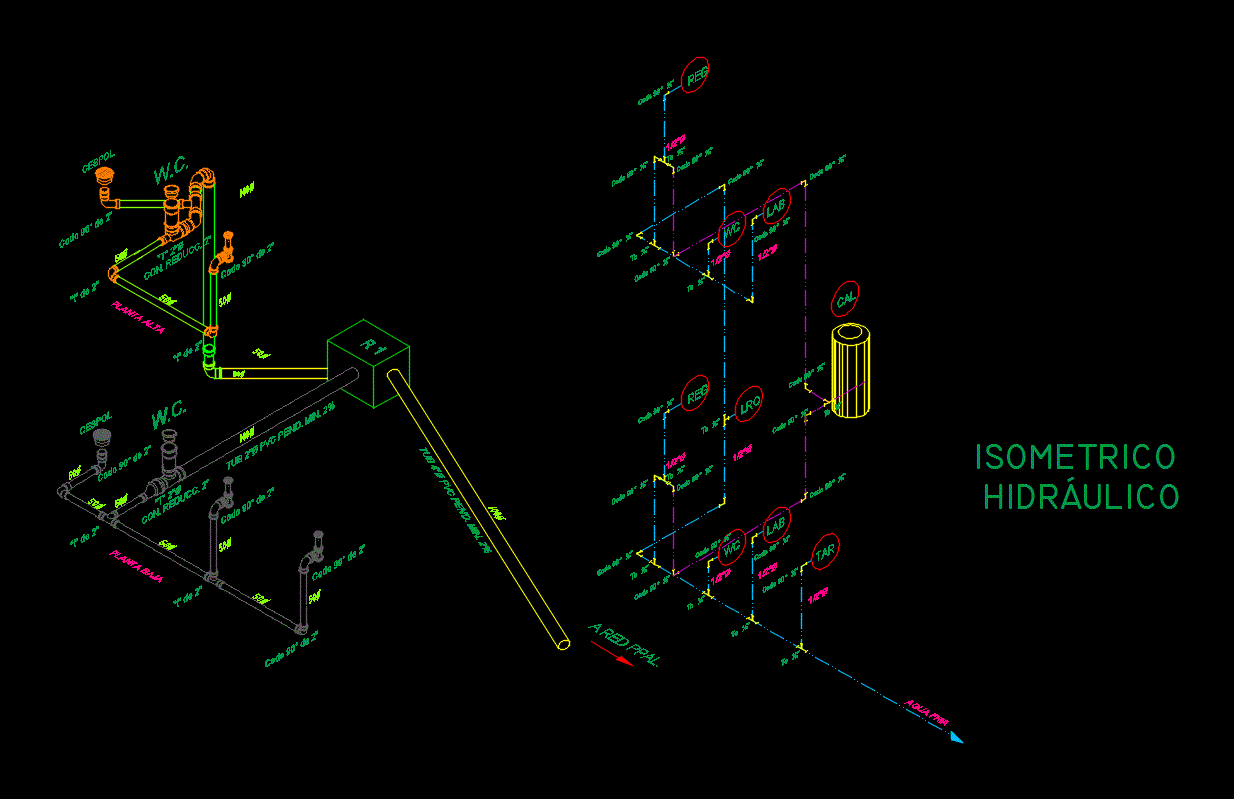Detail Box Culvert DWG Detail for AutoCAD
ADVERTISEMENT

ADVERTISEMENT
Details – specification – sizing – Construction cuts
Drawing labels, details, and other text information extracted from the CAD file:
thk., in top, slab slab, descon, drawing, aaaaaa, conc. class thick, lean conc. thick, earth fill, section, bed level, wing wall, water stoper, thermopore, thk., carriageway, wide pvc sheet, in top, top slab slab, sectional plan, exp joint, section, lvl, frl, rvl, motorway, exp’n joint, invert out, invert in, plan, sectional elevation, peshawar, islamabad, section, at slab walls, det. of exp. joint, det. at curb, curb detail, ref. drawings, edition, section, offset, elevation, offset, elevation, at new, natural ground levels, water course levels
Raw text data extracted from CAD file:
| Language | English |
| Drawing Type | Detail |
| Category | Construction Details & Systems |
| Additional Screenshots |
 |
| File Type | dwg |
| Materials | |
| Measurement Units | |
| Footprint Area | |
| Building Features | |
| Tags | autocad, box, box culvert, construction, construction details section, culvert, cut construction details, cuts, DETAIL, details, DWG, sizing, specification |








