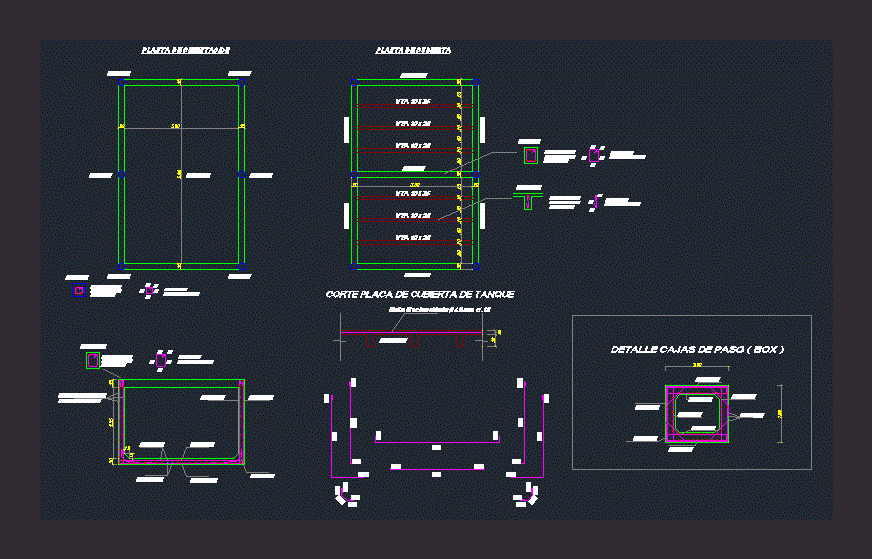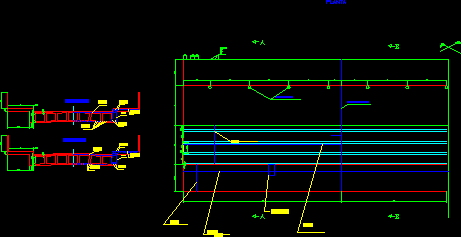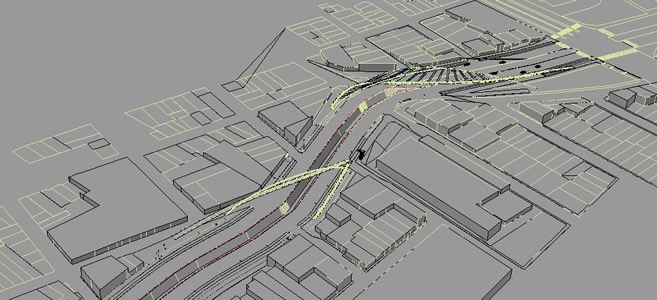Detail Box Culvert And Tank Underground DWG Detail for AutoCAD
ADVERTISEMENT

ADVERTISEMENT
Detail of box culvert and underground tank; dimensions; reinforcing steel armor; beams and plates; etc.
Drawing labels, details, and other text information extracted from the CAD file (Translated from Spanish):
right and left, at the ends, foundation plant, deck plant, lightening, cut tank cover plate
Raw text data extracted from CAD file:
| Language | Spanish |
| Drawing Type | Detail |
| Category | Roads, Bridges and Dams |
| Additional Screenshots |
 |
| File Type | dwg |
| Materials | Steel, Other |
| Measurement Units | Metric |
| Footprint Area | |
| Building Features | Deck / Patio |
| Tags | armor, autocad, beams, box, box culvert, bridge, culvert, DETAIL, dimensions, DWG, reinforcement, reinforcing, safety, steel, tank, underground |








