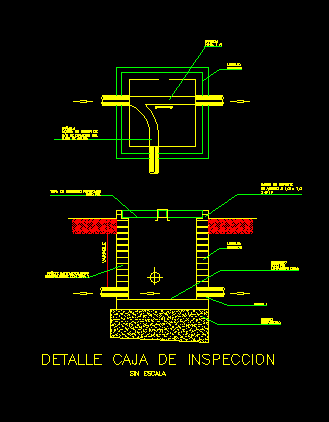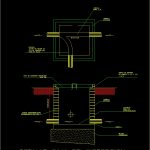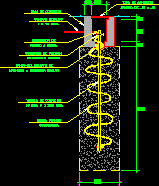Detail Box Inspection DWG Section for AutoCAD
ADVERTISEMENT

ADVERTISEMENT
Constructive detail inspection box – Plant – Section
Drawing labels, details, and other text information extracted from the CAD file (Translated from Spanish):
annealed brick, variable, Cannon height not less than the diameter of the outlet pipe, tepa in concrete reinforced psi., Pañete fully waterproofed with Sika, unscaled, angle support frame, psi concrete waterproofed, cañuela, compact recebo, Inspection box detail, cañuela pend., annealed brick, inspection box
Raw text data extracted from CAD file:
| Language | Spanish |
| Drawing Type | Section |
| Category | Construction Details & Systems |
| Additional Screenshots |
 |
| File Type | dwg |
| Materials | Concrete |
| Measurement Units | |
| Footprint Area | |
| Building Features | |
| Tags | abwasserkanal, autocad, banhos, box, casa de banho, constructive, DETAIL, DWG, fosse septique, inspection, mictório, plant, plumbing, sanitär, Sanitary, section, sewer, toilet, toilette, toilettes, urinal, urinoir, wasser klosett, WC |








