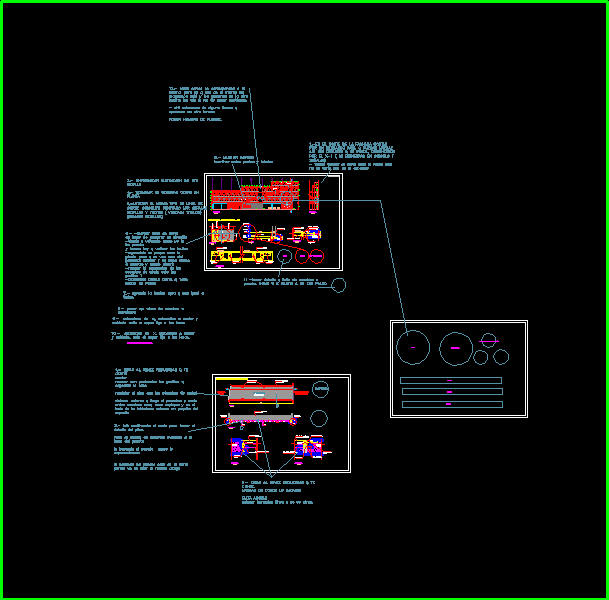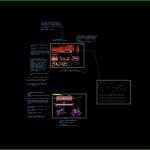Detail Of Bridge DWG Detail for AutoCAD
ADVERTISEMENT

ADVERTISEMENT
Details of bridge.
Drawing labels, details, and other text information extracted from the CAD file (Translated from Spanish):
plafon, secondary spar, mezzanine layer system, compression layer, no scale, union bastagos, main beam, electrowelded mesh, rest, slab, detail x, elevation, front view, dance school hall and theater, public library, bridge, metal column, mechanized connecting rod, fixed support, mobile support, plant, cut aa, metal mesh, entry, see detail x, detail metal column, cut, elev of a section, view, railing, perspective
Raw text data extracted from CAD file:
| Language | Spanish |
| Drawing Type | Detail |
| Category | Roads, Bridges and Dams |
| Additional Screenshots |
 |
| File Type | dwg |
| Materials | Other |
| Measurement Units | Metric |
| Footprint Area | |
| Building Features | |
| Tags | autocad, bridge, DETAIL, details, DWG |








