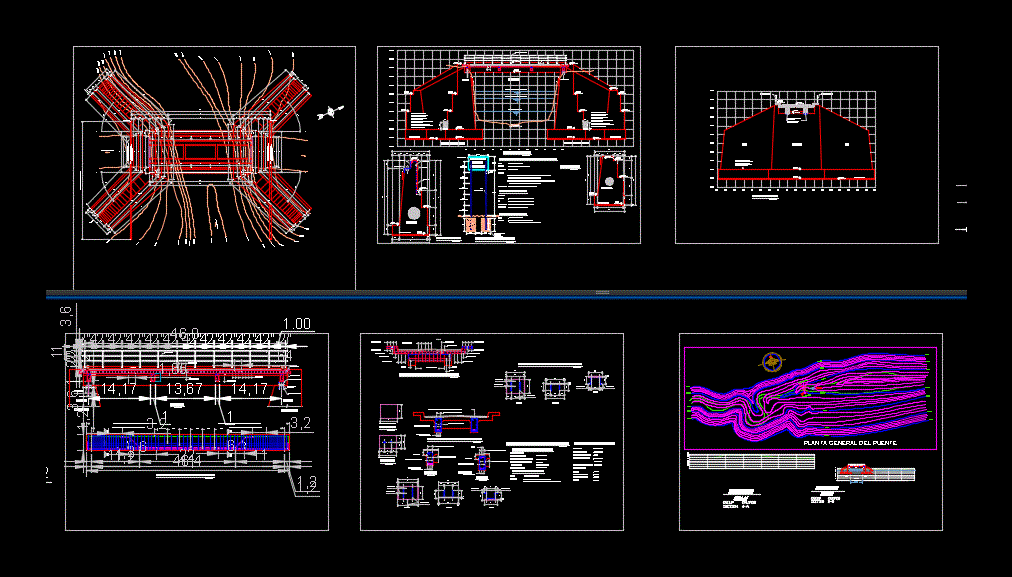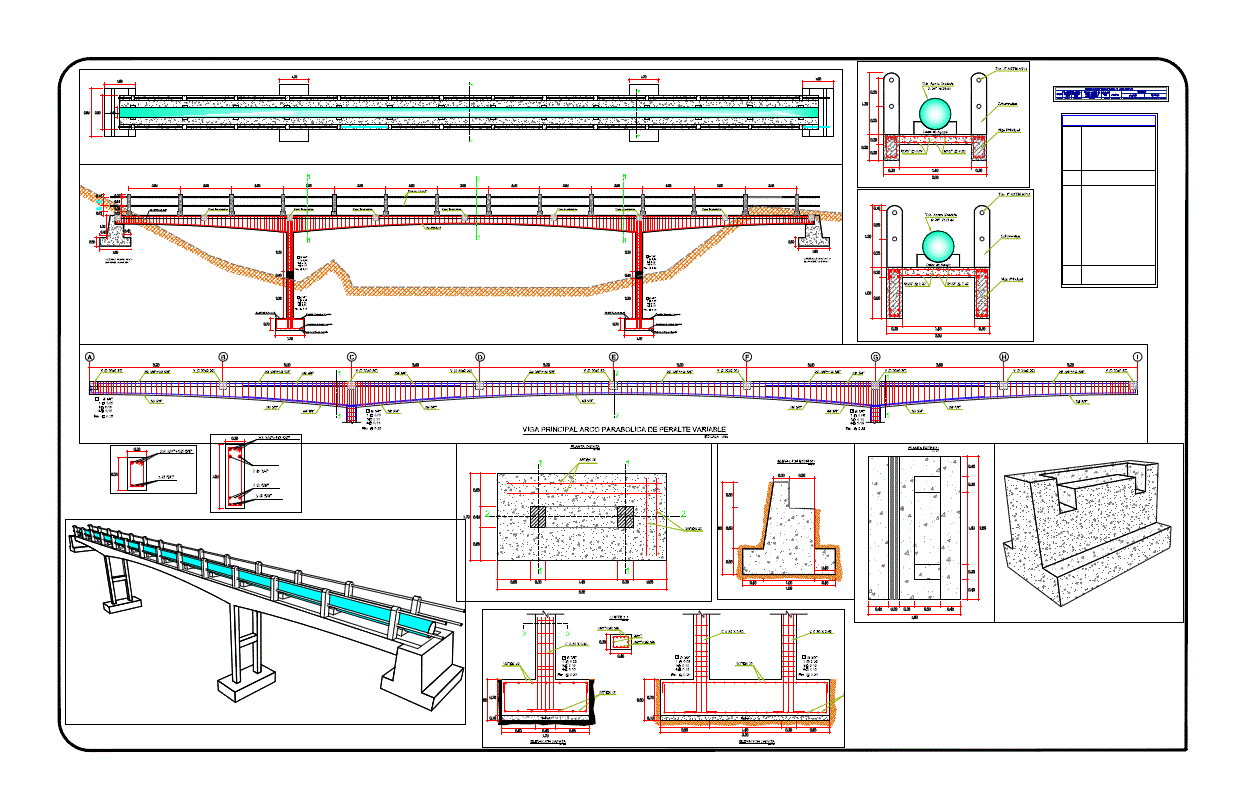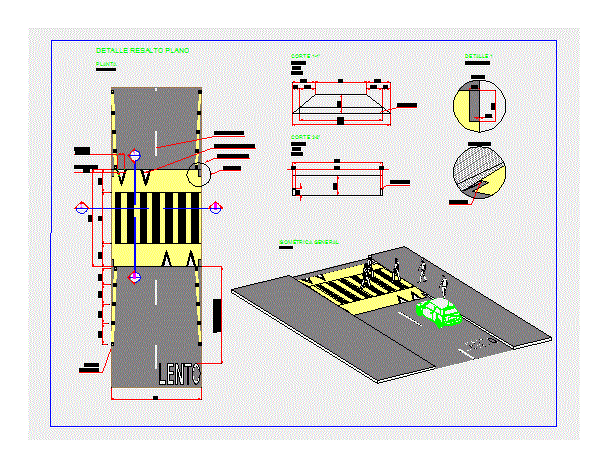Detail Of Bridge Estribo DWG Detail for AutoCAD

Details – specifications – sizing – Construction cuts
Drawing labels, details, and other text information extracted from the CAD file (Translated from Spanish):
datum elev, group, section, cº in stirrup body, right wing, left wing, trunk, xx cut, typical stirrup lift, cc end of wing cut, bb typical stirrup cut, reinforcement in typical stirrup, information signal ponton, river course, road to huari, exit, to evacuate leaks, surface waters, detail of expansion joint, bridge, footboard, asphalt, railing, wing, bridge suitucancha, – the informative signal will be painted the white background and the black letters, foundations, iron, painting, inscription, low relief, tube, longitudinal profile, front elevation, footboard elevation, river keca, specifications of stirrups, railings will be painted black, right footboard, left footboard, support fixed, mobile support, cross section, concrete, railing specifications, provision of slab and diaphragm reinforcement, provision of main beam reinforcement, running surface, upper reinforcement, lower reinforcement, floor, cut aa, expansion joint, yield strength, tensile strength, expansion joint specifications, laminated steel, weldability, easy weldability, quality and standard, main beam reinforcement arrangement, aa cut, bb cut, front, profile, lower support plate , upper support plate, parapets, -and will be covered by a layer of, specifications super-structure, anchor length, coating, beam, design overload, upper slab, lower slab, others, wing lift, bb, aa, nm, general plant of the bridge
Raw text data extracted from CAD file:
| Language | Spanish |
| Drawing Type | Detail |
| Category | Roads, Bridges and Dams |
| Additional Screenshots | |
| File Type | dwg |
| Materials | Concrete, Steel, Other |
| Measurement Units | Imperial |
| Footprint Area | |
| Building Features | |
| Tags | autocad, bridge, construction, cuts, DETAIL, details, DWG, sizing, specifications |








