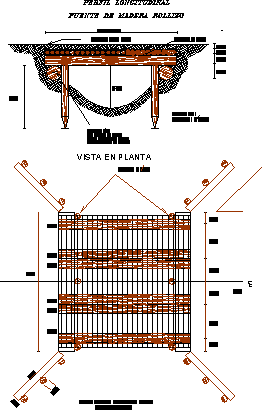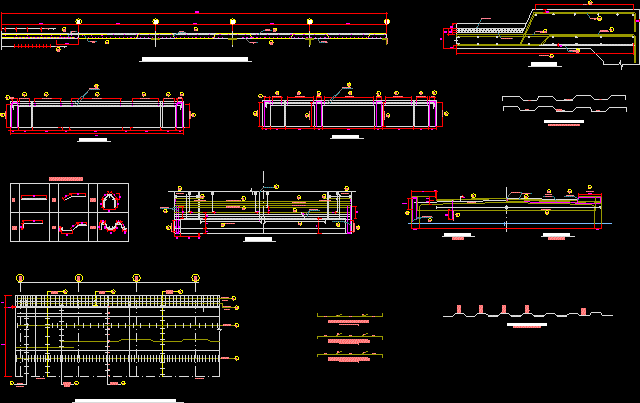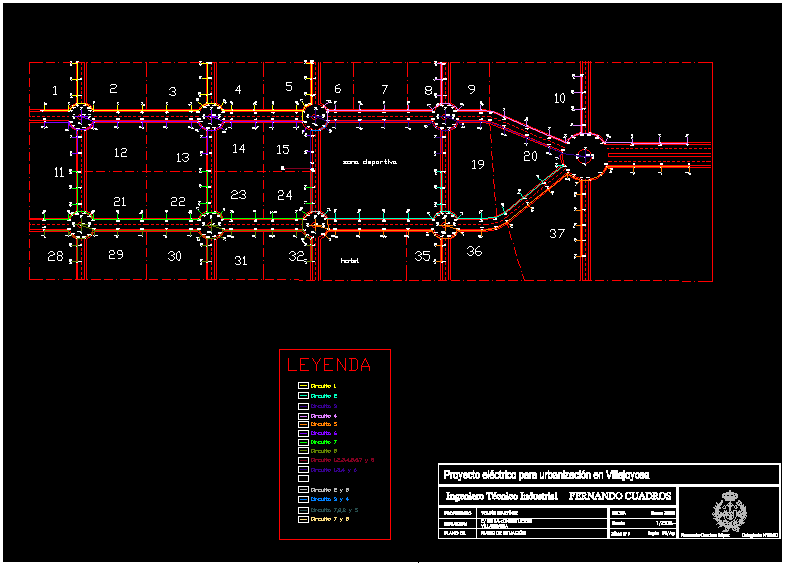Detail Bridge Vehicles DWG Section for AutoCAD
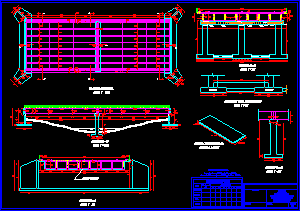
General plant – Longitudinal section – Transversal profile of stirrup – Transversla profile of pile – Longitudinal profile of pile – Detail beam of mooring –
Drawing labels, details, and other text information extracted from the CAD file (Translated from Spanish):
holy university tomas, faculty of civil engineering, note:, all measurements, are given in mts, not flat, drew:, revised: ing. eccelino farias, contains :, members:, quantities of work, item, total, fins, – general plan, – transversal profile, – longitudinal profile, – fin in cyclopean, stirrup, concrete, – neoprene, diego arturo baron, camilo andres cabrera , nelson alberto castellanos, richard cristancho, nancy milena sacristan, daniel felipe paez, juan mauricio montealegre, bridges, and diameters in, inches., – longitudinal cut, – transversal profile of, – transverse profile of the pile, – longitudinal profile of the, footboard, steel, pile, in kg., mooring beam, flat, cross section profile of the footboard, longitudinal cut, general floor, date, revised, contains, design, cut a – a, cut b – b, cut c – c, d – d cut, neoprene detail, free scale, cross section of the pile, longitudinal profile of the pile, detail of the mooring beam, neoprene, foundation a, foundation b, detail of the neoprene, longitudinal profile cut a- a, transverse profile cut b – b, cross sections of the fins, fin in particular, stirrup detail
Raw text data extracted from CAD file:
| Language | Spanish |
| Drawing Type | Section |
| Category | Roads, Bridges and Dams |
| Additional Screenshots |
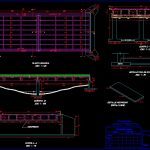 |
| File Type | dwg |
| Materials | Concrete, Steel, Other |
| Measurement Units | Metric |
| Footprint Area | |
| Building Features | |
| Tags | autocad, bridge, DETAIL, DWG, general, longitudinal, pile, plant, profile, section, transversal, Vehicles |



