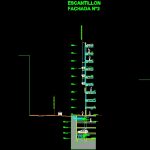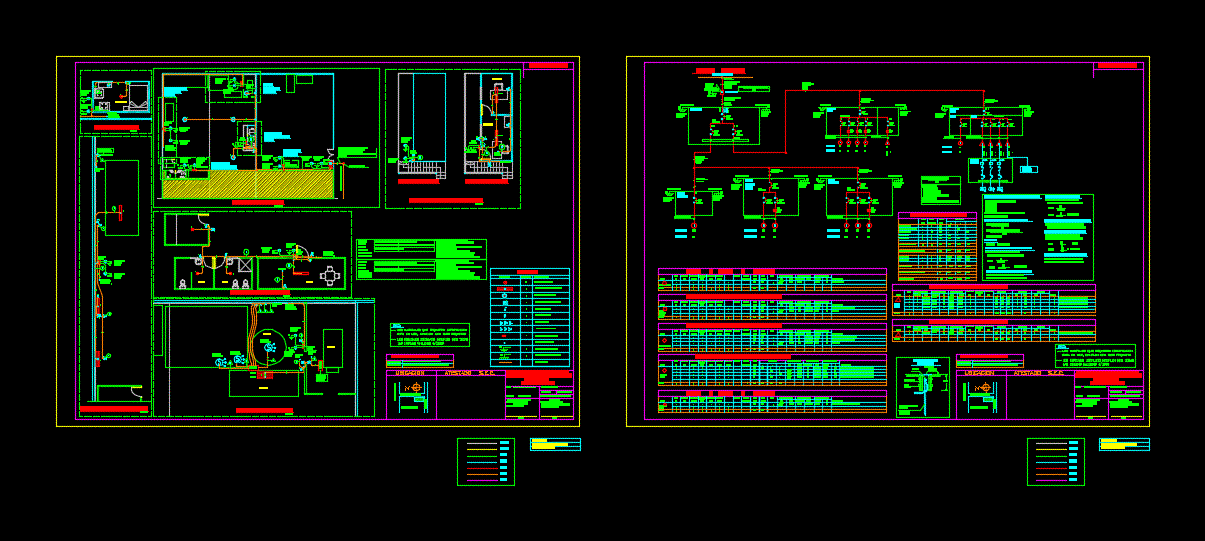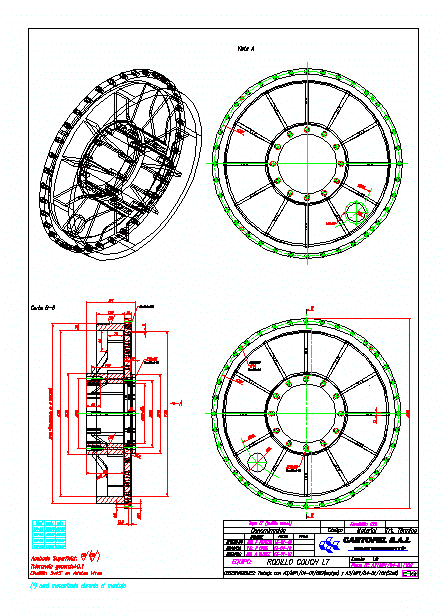Detail Building – Section By Facade DWG Section for AutoCAD

File cad.Detail section by facade
Drawing labels, details, and other text information extracted from the CAD file (Translated from Spanish):
Chile, parking lot, parking lot, parking lot, parking lot, commercial ground floor, currency axis, official building line, reinforced concrete pillar according to mechanical floor project, concrete foundation sec. calculation, Concrete slab according to polishing with helicopter with hardener, superficial type curalit more curing membrane, hormiseal type concretseal, micron polyethylene sheet, compacted stabilized filler, calculation, natural terrain, trapped gravel bed, parking lot, path according to municipal regulations, reinforced concrete pillar according to mechanical floor project, micron polyethylene sheet, trapped gravel bed, compacted stabilized filler, calculation, natural terrain, waterproofing asphalt type igol first of sika, asphalt waterproofing type igol dense of sika, micron polystyrene sheet, commercial level, office, commercial level, office, filling with mortar with waterproofing additive finishing slope painting repo with total geotextile reinforcement with gray pigment., Concrete wall according to calculation., reinforced concrete slab polished with helicopter, fixed window matt anodized aluminum titanium, national transparent glass, climate equipment sec. specialty project, moulder cutter mm. cm. of external beam lead, aluminum carpentry according to manufacturer, fluorescent lamp according to lighting project, electric current weak currents, electrical pipeline strong currents, reinforced concrete slab polished with helicopter, electric current weak currents, electrical pipeline strong currents, office, office, office, office, office, office, office, office, ceiling, beam concrete according to calculation., office, cellar, planter, electric current weak currents, electrical pipeline strong currents, admiral shaft gotuzzo, parking lot, parking lot, parking lot, parking lot, commercial ground floor, office, office, office, office, office, office, office, office, ceiling, official building line, parking lot, commercial level, office, reinforced concrete pillar according to mechanical floor project, concrete foundation sec. calculation, Concrete slab according to polishing with helicopter with hardener, superficial type curalit more curing membrane, hormiseal type concretseal, micron polyethylene sheet, compacted stabilized filler, calculation, natural terrain, trapped gravel bed, path according to municipal regulations, reinforced concrete pillar according to mechanical floor project, micron polyethylene sheet, trapped gravel bed, compacted stabilized filler, calculation, natural terrain, waterproofing asphalt type igol first of sika, asphalt waterproofing type igol dense of sika, micron polystyrene sheet, office, planter, electric current weak currents, electrical pipeline strong currents, scantillon facade, commercial level, service level, office level, scantillon facade, Theatines axis, official building line, parking lot, parking lot, parking lot, parking lot, commercial ground floor, office, office, office, office, office, office, service level
Raw text data extracted from CAD file:
| Language | Spanish |
| Drawing Type | Section |
| Category | Construction Details & Systems |
| Additional Screenshots |
 |
| File Type | dwg |
| Materials | Aluminum, Concrete, Glass |
| Measurement Units | |
| Footprint Area | |
| Building Features | Parking, Garden / Park |
| Tags | autocad, building, construction details section, cut construction details, DETAIL, DWG, facade, file, section |








